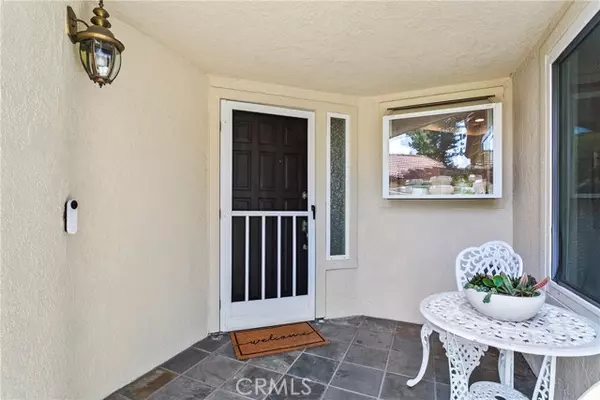$1,035,000
$1,040,000
0.5%For more information regarding the value of a property, please contact us for a free consultation.
27349 Via Capri San Juan Capistrano, CA 92675
2 Beds
3 Baths
1,763 SqFt
Key Details
Sold Price $1,035,000
Property Type Condo
Sub Type Condominium
Listing Status Sold
Purchase Type For Sale
Square Footage 1,763 sqft
Price per Sqft $587
MLS Listing ID CROC24195005
Sold Date 10/24/24
Bedrooms 2
Full Baths 3
HOA Fees $630/mo
Originating Board California Regional MLS
Year Built 1988
Property Description
Stunning townhome in the beautiful Mesa Vista community nestled in the picturesque hills of San Juan Capistrano. From the minute you walk into this crisp and clean home, you will be captivated by the breathtaking views of the San Juan Creek golf course. The feeling is open and bright, with dramatic high ceilings and abundant large windows and skylights that bathe the home in natural light. Cooking is a pleasure in the sparkling white kitchen adjacent to the spacious dining area in a relaxed setting overlooking the scenic floral path. This thoughtfully designed home provides main-level bedrooms, including the primary suite featuring a walk-in closet, a state-of-the-art new bath with a luxurious shower, and sliders to the sunny rear expansive patio. The second-floor loft is perfect for a home office or could be finished as a third bedroom with a full bath. Relax at the end of the day on the partially covered brick patio with gorgeous views. Enjoy community amenities, including pools, spas, and a BBQ area. It is conveniently located to restaurants, shopping, hiking and equestrian trails, award-winning schools, freeways, the historic downtown, and more!
Location
State CA
County Orange
Area Or - Ortega/Orange County
Rooms
Dining Room Formal Dining Room, Other
Kitchen Dishwasher, Microwave, Oven Range - Gas, Refrigerator
Interior
Heating Central Forced Air
Cooling Central AC
Fireplaces Type Living Room
Laundry In Garage, Washer, Dryer
Exterior
Parking Features Unassigned Spaces, Garage
Garage Spaces 2.0
Fence 22
Pool Community Facility, Spa - Community Facility
View Golf Course, Hills
Building
Water District - Public
Others
Tax ID 93879187
Special Listing Condition Not Applicable
Read Less
Want to know what your home might be worth? Contact us for a FREE valuation!

Our team is ready to help you sell your home for the highest possible price ASAP

© 2025 MLSListings Inc. All rights reserved.
Bought with Tim Scalzo





