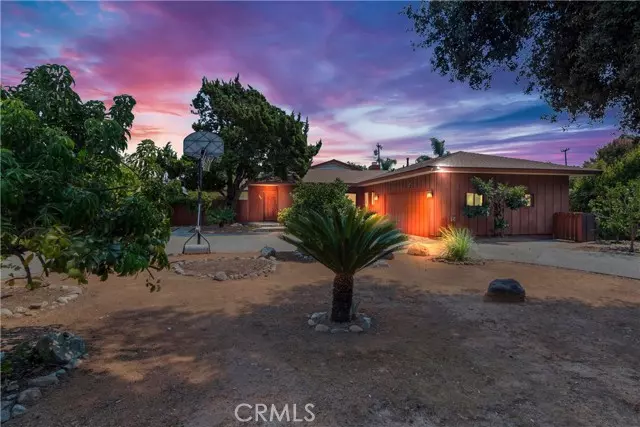$1,200,000
$1,295,000
7.3%For more information regarding the value of a property, please contact us for a free consultation.
1466 Tulane RD Claremont, CA 91711
4 Beds
3 Baths
2,864 SqFt
Key Details
Sold Price $1,200,000
Property Type Single Family Home
Sub Type Single Family Home
Listing Status Sold
Purchase Type For Sale
Square Footage 2,864 sqft
Price per Sqft $418
MLS Listing ID CRCV24188499
Sold Date 10/28/24
Style Ranch
Bedrooms 4
Full Baths 3
Originating Board California Regional MLS
Year Built 1955
Lot Size 0.289 Acres
Property Description
Welcome to this sprawling home in Claremont's coveted Towne Ranch Estates nestled on a peaceful, tree-lined street just minutes from the Claremont Village, the prestigious Claremont Colleges, top-rated K-12 schools, convenient shopping, and fine dining. This beautifully designed home showcases a bright and open floor plan, highlighted by extensive hardwood flooring throughout. The gourmet kitchen boasts a large center island with a built-in 5-burner gas range, abundant counter space, and flows seamlessly into the inviting family room featuring a stunning floor-to-ceiling brick fireplace. The formal dining room offers a picturesque view of the front yard through a large picture window, while the spacious living room provides access to the patio through hardwood-framed glass sliding doors. The expansive master suite includes ample closet space and an updated master bath with dual sinks and an upgraded shower. All 4 bedrooms open to a convenient sitting area perfect for a study or a lounge area. Outdoors,- enjoy a spacious lot featuring an impressive orchard with a variety of fruit trees, including nectaplum, orange, key lime, tangelo, pomegranate, cherimoya, sapote, nectarine, pear, cherry, grapefruit, lemon, lime, plum, aprium, figs, mandarin, sumo, mulberry, guava, and flourishi
Location
State CA
County Los Angeles
Area 683 - Claremont
Zoning CLRS10000*
Rooms
Kitchen Dishwasher, Garbage Disposal, Oven - Double, Oven Range - Gas, Oven Range - Built-In
Interior
Heating Central Forced Air
Cooling Central AC, Other
Fireplaces Type Family Room, Wood Burning
Laundry In Laundry Room, 38
Exterior
Garage Spaces 2.0
Pool None
View Hills
Building
Story One Story
Sewer Sewer Available
Water District - Public
Architectural Style Ranch
Others
Tax ID 8305011018
Special Listing Condition Not Applicable
Read Less
Want to know what your home might be worth? Contact us for a FREE valuation!

Our team is ready to help you sell your home for the highest possible price ASAP

© 2024 MLSListings Inc. All rights reserved.
Bought with Alex Gingrich





