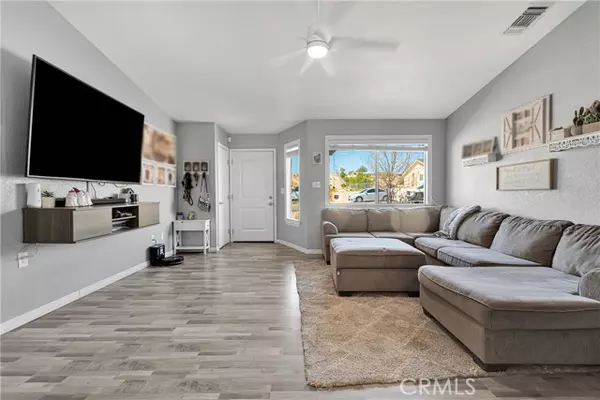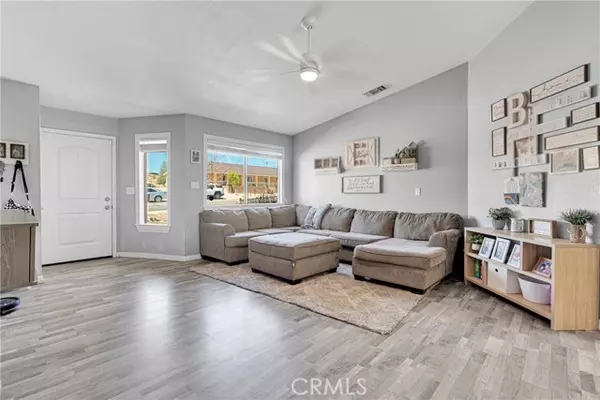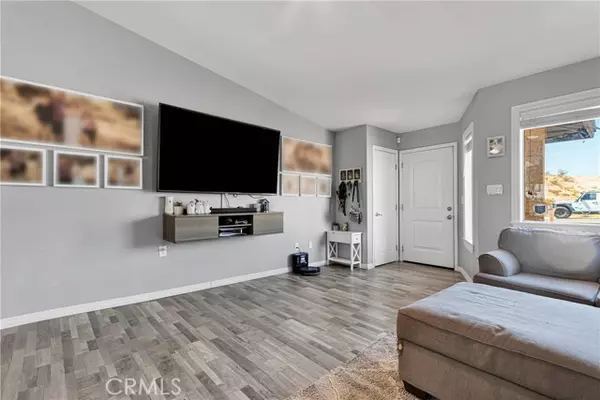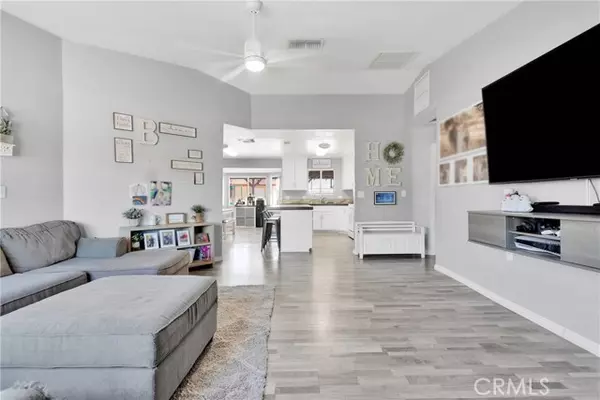$371,000
$379,999
2.4%For more information regarding the value of a property, please contact us for a free consultation.
1041 Agarita AVE Barstow, CA 92311
4 Beds
2 Baths
1,751 SqFt
Key Details
Sold Price $371,000
Property Type Single Family Home
Sub Type Single Family Home
Listing Status Sold
Purchase Type For Sale
Square Footage 1,751 sqft
Price per Sqft $211
MLS Listing ID CRHD24180526
Sold Date 10/28/24
Bedrooms 4
Full Baths 2
Originating Board California Regional MLS
Year Built 1989
Lot Size 0.305 Acres
Property Description
Located in one of the most sought after areas in Barstow, on an oversized lot, with privacy fencing, AND a large FULLY FINISHED detached garage! This charming 4-bedroom, 2-bathroom home offers a spacious lot with RV parking, and an exceptional amount of space to grow. With a large open concept living space, you can enjoy your oversized kitchen with bar seating, large family room AND dining area! Along with a split floor plan, this home has it all! The original attached garage has been thoughtfully converted into a 4th bedroom, that includes a laundry room and an oversized secondary space that could be used as an expansive walk in closet, office space, den or even a possible 5th BEDROOM! Enjoy the benefits of solar power and a water softening system. In addition to the oversized lot and detached garage, the well-maintained yard includes a covered patio, basket ball court, and an additional newer pad of concrete, perfect for entertainment! An additional storage shed is located in the back yard for added convenience. The detached garage is fully finished with completed drywall, recess lighting, AND a newer garage door. Seller is MOTIVATED and has priced to sell!
Location
State CA
County San Bernardino
Area Bstw - Barstow
Rooms
Dining Room In Kitchen, Other
Kitchen Dishwasher
Interior
Heating Central Forced Air
Cooling Central AC, Evaporative Cooler
Fireplaces Type None
Laundry In Laundry Room, Other
Exterior
Parking Features Garage, Other
Garage Spaces 2.0
Fence Wood, Chain Link
Pool 31, None
View Hills, Local/Neighborhood, Other, Valley
Roof Type Shingle,Composition
Building
Lot Description Grade - Level
Story One Story
Water District - Public
Others
Tax ID 0183031190000
Special Listing Condition Not Applicable
Read Less
Want to know what your home might be worth? Contact us for a FREE valuation!

Our team is ready to help you sell your home for the highest possible price ASAP

© 2025 MLSListings Inc. All rights reserved.
Bought with Genevieve Eddy





