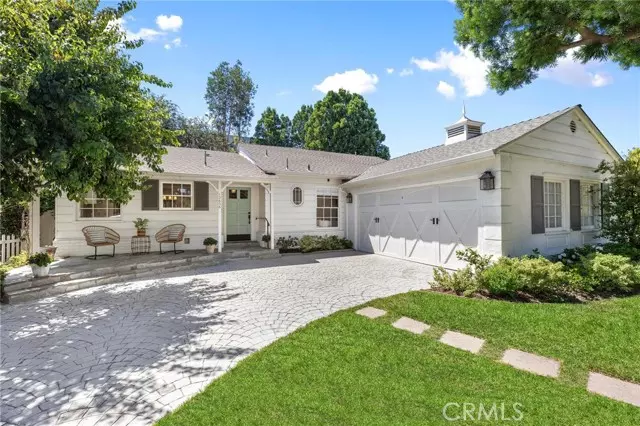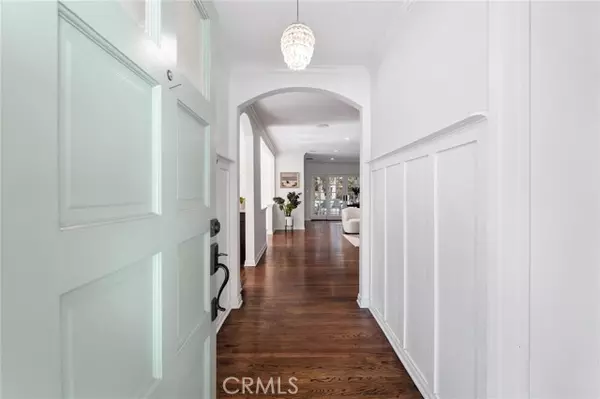$1,799,000
$1,799,000
For more information regarding the value of a property, please contact us for a free consultation.
12606 Rye ST Studio City, CA 91604
3 Beds
2 Baths
2,106 SqFt
Key Details
Sold Price $1,799,000
Property Type Single Family Home
Sub Type Single Family Home
Listing Status Sold
Purchase Type For Sale
Square Footage 2,106 sqft
Price per Sqft $854
MLS Listing ID CRSR24158821
Sold Date 10/30/24
Style Cape Cod
Bedrooms 3
Full Baths 2
Originating Board California Regional MLS
Year Built 1951
Lot Size 7,200 Sqft
Property Description
Welcome to The Jewel of Beeman Park-a stunning and impeccably updated Cape Cod-style home nestled in the highly sought-after Beeman Park neighborhood. This charming residence boasts an open floor plan with elegant high arched doorways that create a seamless flow throughout the main living areas. The bright gourmet kitchen is a cook's dream with ample space, a 6-burner stove and stainless steel appliances. There is even a cozy built-in breakfast nook.perfect for your morning cup of coffee. Next to the kitchen is the formal dining area, perfect for hosting guests or dinner with loved ones. The inviting living room, with its wood-burning fireplace, charming built-ins, and French doors exudes warmth and comfort. The sun-filled family room is the ideal place to relax or watch some of your favorite programs on TV. Adorned with high vaulted ceilings, a large bay window, and additional French doors which open to the back patio and yard equipped with a fireplace and built-in BBQ. The low maintenance backyard is surrounded by mature trees which offer plenty of privacy. The primary bedroom offers a peaceful retreat with a large closet, a vanity, and a home office nook. The full bathroom has designer touches and features double sinks, quartz countertops and a shower & tub. Two more bedr
Location
State CA
County Los Angeles
Area Stud - Studio City
Zoning LAR1
Rooms
Family Room Other
Dining Room Formal Dining Room, Other
Kitchen Dishwasher, Garbage Disposal, Microwave, Other, Oven Range - Gas, Refrigerator, Oven - Gas
Interior
Heating Central Forced Air
Cooling Central AC
Fireplaces Type Living Room, Other Location
Laundry Other, Washer, Dryer
Exterior
Parking Features Attached Garage, Off-Street Parking, Other
Garage Spaces 2.0
Fence Wood
Pool 31, None
View None
Roof Type Shingle
Building
Story One Story
Water District - Public
Architectural Style Cape Cod
Others
Tax ID 2362015002
Special Listing Condition Not Applicable
Read Less
Want to know what your home might be worth? Contact us for a FREE valuation!

Our team is ready to help you sell your home for the highest possible price ASAP

© 2025 MLSListings Inc. All rights reserved.
Bought with Angela Bond





