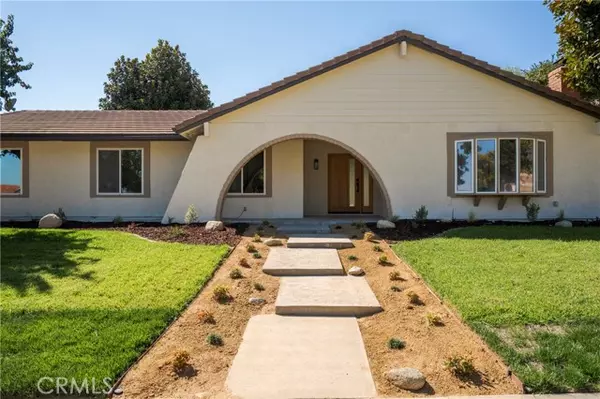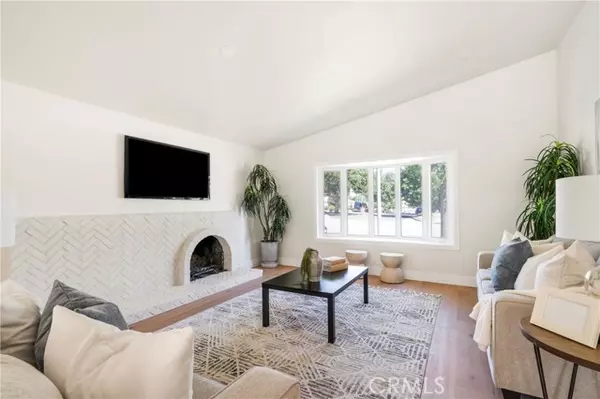$1,099,000
$1,099,000
For more information regarding the value of a property, please contact us for a free consultation.
2147 N San Antonio AVE Upland, CA 91784
4 Beds
2 Baths
1,916 SqFt
Key Details
Sold Price $1,099,000
Property Type Single Family Home
Sub Type Single Family Home
Listing Status Sold
Purchase Type For Sale
Square Footage 1,916 sqft
Price per Sqft $573
MLS Listing ID CRCV24201420
Sold Date 10/31/24
Bedrooms 4
Full Baths 2
Originating Board California Regional MLS
Year Built 1973
Lot Size 10,218 Sqft
Property Description
Say hello to your new home! This beautiful, single-story pool home is immaculate. This home has been tastefully remodeled and thoughtfully designed for years of family fun and comfort. Once you enter, you will be blown away by the open concept floor plan and high ceilings. It is incredibly rare to find an open home like this considering the age of home and the area. The focal point of the space is the amazing new kitchen featuring slim shaker white & white oak cabinets with quartz countertops and all-new Kitchenaid appliances (all included in the sale). The genuine wood flooring is waterproof and spans throughout the home. This home features 4 bedrooms and both bathrooms have been tastefully remodeled with luxury finishes. The home also features newer windows, a newer roof, fresh interior & exterior paint, more. The backyard... It is an absolute dream - upgraded with new landscaping, a covered patio, a beautifully remodeled pool with all new plaster and tile, a fruit tree and more! This home is conveniently located near amazing schools, parks, and about 5 minutes away from the Colonies shopping center with a bunch of great shopping and dining options! This is a property that you'll be proud of showing off to all your loved ones. Do not miss the opportunity to make this amazing ho
Location
State CA
County San Bernardino
Area 690 - Upland
Rooms
Family Room Other
Dining Room Formal Dining Room
Kitchen Dishwasher, Hood Over Range, Microwave, Other, Refrigerator
Interior
Heating Central Forced Air
Cooling Central AC
Fireplaces Type Family Room, Living Room
Laundry 30, Other, 9
Exterior
Parking Features Attached Garage, Garage, Other
Garage Spaces 3.0
Fence 2
Pool Pool - In Ground, 21, Pool - Yes, Spa - Private
View Hills, Local/Neighborhood
Roof Type Tile
Building
Story One Story
Foundation Concrete Slab
Water District - Public
Others
Tax ID 1043282090000
Special Listing Condition Not Applicable
Read Less
Want to know what your home might be worth? Contact us for a FREE valuation!

Our team is ready to help you sell your home for the highest possible price ASAP

© 2025 MLSListings Inc. All rights reserved.
Bought with Sue La Bounty





