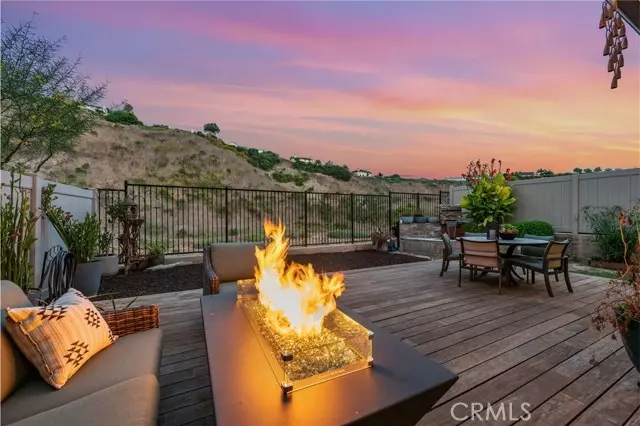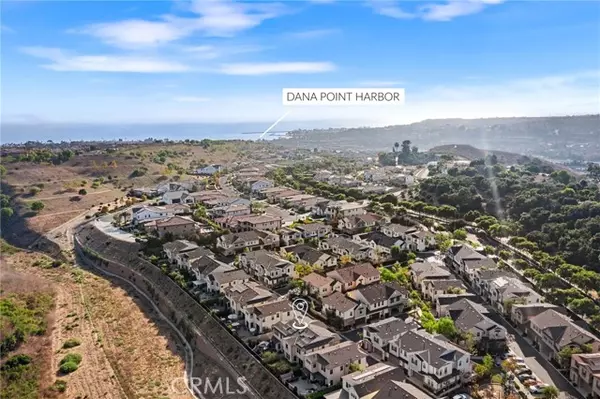$1,349,000
$1,349,000
For more information regarding the value of a property, please contact us for a free consultation.
33429 Paseo El Lazo San Juan Capistrano, CA 92675
4 Beds
3 Baths
2,098 SqFt
Key Details
Sold Price $1,349,000
Property Type Condo
Sub Type Condominium
Listing Status Sold
Purchase Type For Sale
Square Footage 2,098 sqft
Price per Sqft $642
MLS Listing ID CROC24194226
Sold Date 11/08/24
Style Cape Cod
Bedrooms 4
Full Baths 3
HOA Fees $467/mo
Originating Board California Regional MLS
Year Built 2018
Property Description
With a coveted end location backing to natural open space, a host of bespoke upgrades, and the largest floorplan in the neighborhood, this model-caliber Plan 3 townhome is like new in San Juan Capistrano. Located behind the gates of The Cove at Pacifica San Juan, the Craftsman-inspired residence offers a desirable coastal lifestyle just three miles from Dana Point Harbor. Ocean breezes are enjoyed in a spacious and fenced backyard with hillside views, a large Brazilian teakwood deck for outdoor entertaining, and a raised Koi-ready pond with waterfall. Beyond a private side entrance, the interior of the two-level design is light and open, offering four bedrooms, a loft and three baths in approximately 2,098 square feet. A seamless family, dining and kitchen area features two sliding-glass doors leading to the backyard, upgraded quartz countertops with a fashionable tile backsplash, an island with seating on two sides, and a full suite of deluxe stainless steel appliances. Frameless woodgrain cabinetry includes a generous pantry, and a custom ceiling fan cools the space. This level also reveals a full bath, two-car garage with ample cabinetry and a 220v EV charger, and a bedroom that is ideal for guests or use as a home office. Secondary bedrooms are joined by a versati
Location
State CA
County Orange
Area Js - San Juan South
Rooms
Family Room Other
Dining Room Breakfast Bar, In Kitchen, Other, Breakfast Nook
Kitchen Ice Maker, Dishwasher, Garbage Disposal, Microwave, Other, Oven - Self Cleaning, Exhaust Fan, Oven Range - Gas, Refrigerator, Oven - Electric
Interior
Heating Forced Air, Gas, Central Forced Air
Cooling Central AC, Central Forced Air - Gas
Fireplaces Type None
Laundry Gas Hookup, In Laundry Room, 30, Other, 38, Washer, Upper Floor, Dryer
Exterior
Parking Features Garage, Gate / Door Opener
Garage Spaces 2.0
Fence Other, 22
Pool Heated - Gas, Pool - Heated, Pool - In Ground, 21, Other, Community Facility, Spa - Community Facility
Utilities Available Telephone - Not On Site, Underground - On Site
View Hills, Local/Neighborhood
Roof Type Tile,Concrete
Building
Lot Description Grade - Level
Foundation Concrete Slab
Water Other, Hot Water, District - Public, Water Softener
Architectural Style Cape Cod
Others
Tax ID 93846426
Special Listing Condition Not Applicable
Read Less
Want to know what your home might be worth? Contact us for a FREE valuation!

Our team is ready to help you sell your home for the highest possible price ASAP

© 2025 MLSListings Inc. All rights reserved.
Bought with Sandra McFetridge





