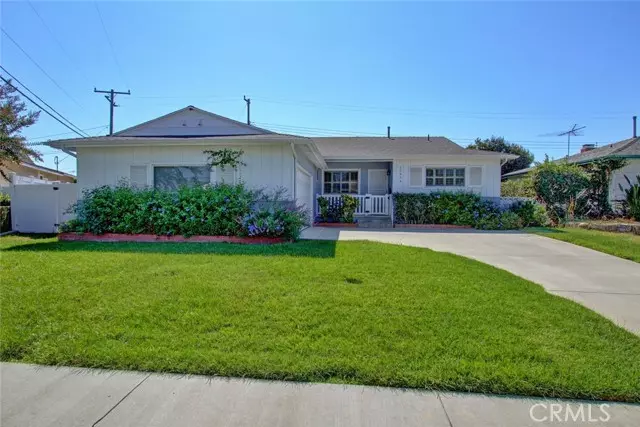$850,000
$850,000
For more information regarding the value of a property, please contact us for a free consultation.
15954 Milvern DR Whittier, CA 90604
3 Beds
2 Baths
1,419 SqFt
Key Details
Sold Price $850,000
Property Type Single Family Home
Sub Type Single Family Home
Listing Status Sold
Purchase Type For Sale
Square Footage 1,419 sqft
Price per Sqft $599
MLS Listing ID CRDW24205071
Sold Date 11/07/24
Style Craftsman
Bedrooms 3
Full Baths 2
Originating Board California Regional MLS
Year Built 1958
Lot Size 7,657 Sqft
Property Description
Pride of ownership!! This home has been upgraded 4 years ago. This gorgeous home has an inviting large living room with fireplace. The open concept of the gorgeous kitchen with custom cabinets with quarts counter tops.Lots of cabinets and large pantry. Built in appliances to stay. The plumbing and electrical have been upgraded .Original hard wood flooring through out the home. Roof was also replaced 4 years ago . Lots of natural light with custom windows and custom shutters. Custom ceiling fans in all bedrooms . Love to entertain well this backyard has plenty of room for those family and friends to enjoy. Patio has 2 awnings that will be staying.Lots of trees with plenty of privacy . This gorgeous home is located to all the amenities that Whittier has to offer. Close to shopping center and restaurants,schools, churches and parks. Too many items to mention. You must see it.
Location
State CA
County Los Angeles
Area 670 - Whittier
Zoning LCRA06
Rooms
Dining Room Formal Dining Room
Kitchen Dishwasher, Microwave, Other, Oven Range - Gas, Oven - Gas
Interior
Heating Central Forced Air, Fireplace
Cooling Central AC
Fireplaces Type Living Room
Laundry In Laundry Room, Other
Exterior
Parking Features Garage, Off-Street Parking, Other
Garage Spaces 2.0
Pool 31, None
Utilities Available Electricity - On Site, Telephone - Not On Site
View Local/Neighborhood
Roof Type Composition
Building
Lot Description Grade - Level
Story One Story
Foundation Raised
Water District - Public
Architectural Style Craftsman
Others
Tax ID 8039007024
Special Listing Condition Not Applicable
Read Less
Want to know what your home might be worth? Contact us for a FREE valuation!

Our team is ready to help you sell your home for the highest possible price ASAP

© 2024 MLSListings Inc. All rights reserved.
Bought with Lorraine Avila Rapoza rapoza





