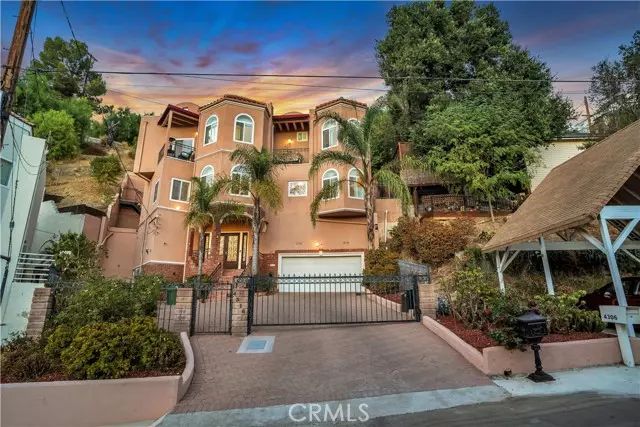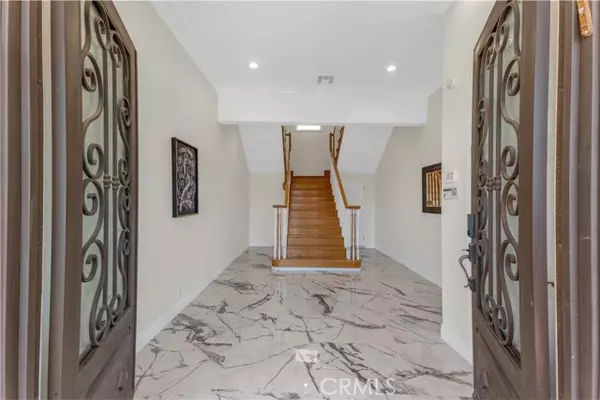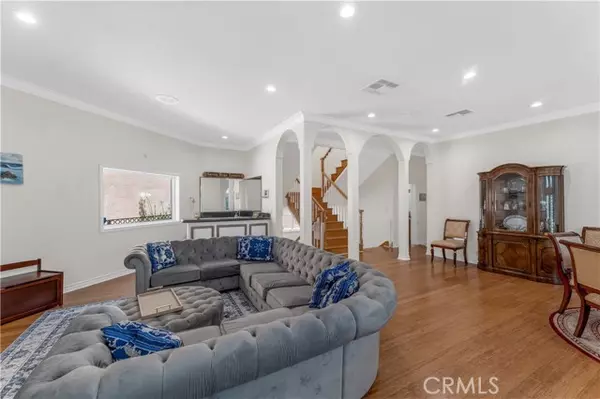$1,385,000
$1,399,000
1.0%For more information regarding the value of a property, please contact us for a free consultation.
4316 Saltillo ST Woodland Hills, CA 91364
4 Beds
4.5 Baths
2,864 SqFt
Key Details
Sold Price $1,385,000
Property Type Single Family Home
Sub Type Single Family Home
Listing Status Sold
Purchase Type For Sale
Square Footage 2,864 sqft
Price per Sqft $483
MLS Listing ID CRSR24184604
Sold Date 11/08/24
Style Mediterranean
Bedrooms 4
Full Baths 4
Half Baths 1
Originating Board California Regional MLS
Year Built 1991
Lot Size 5,631 Sqft
Property Description
Welcome to the home you've been waiting and searching for! Nestled on a serene street, and featuring breathtaking views, this stunning Mediterranean style residence exudes charm and elegance. Built in 1991, this meticulously maintained home offers a private gated entry and a beautiful paver driveway, setting the stage for the luxury that awaits inside. Step inside and be captivated by the expansive living spaces flooded with natural light, perfect for both relaxation and entertaining. The showcase smart home features three spacious bedrooms, each with its own remodeled en-suite bathroom, private balconies and gleaming hardwood floors, ensuring comfort and privacy for everyone in the household. The heart of this home is the updated "Chef's" Kitchen, adorned with granite countertops and top-of-the-line Kitchen Aid and Viking appliances. Adjacent to the kitchen, the large open living areas feature include your living room, dining room, wet bar and den, complemented by two cozy fireplaces, high ceilings, crown molding, recessed lights, ceiling fans and plantation shutters, creating an atmosphere of warmth and sophistication. For added convenience and versatility, an enclosed sunroom and sauna on the upper level of the rear yard offers the perfect space for a gym, yoga studio
Location
State CA
County Los Angeles
Area Whll - Woodland Hills
Zoning LAR1
Rooms
Family Room Other
Dining Room Formal Dining Room, In Kitchen
Interior
Heating Central Forced Air
Cooling Central AC
Fireplaces Type Living Room, Den
Laundry Other, Upper Floor
Exterior
Parking Features Garage, Other
Garage Spaces 2.0
Fence Other
Pool 31, None
View Hills, Local/Neighborhood, Valley, Forest / Woods
Building
Lot Description Irregular
Story Three or More Stories
Foundation Concrete Slab
Sewer TBD
Water District - Public
Architectural Style Mediterranean
Others
Tax ID 2172011036
Special Listing Condition Not Applicable
Read Less
Want to know what your home might be worth? Contact us for a FREE valuation!

Our team is ready to help you sell your home for the highest possible price ASAP

© 2025 MLSListings Inc. All rights reserved.
Bought with Lonnie Mintz





