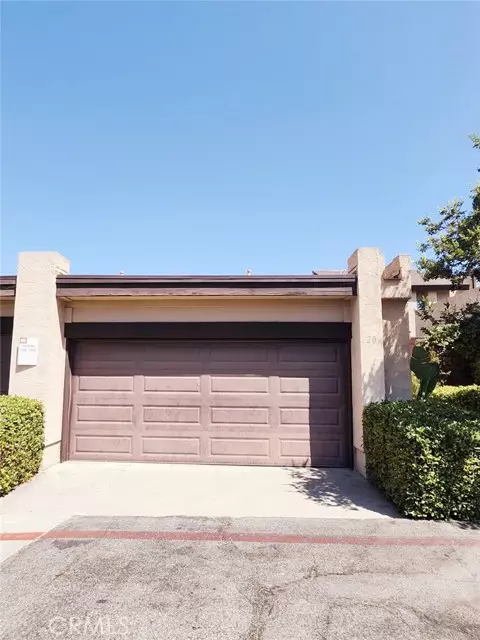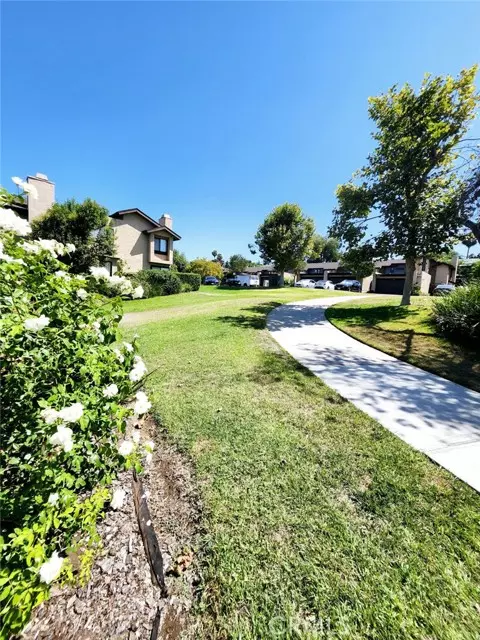$560,000
$549,900
1.8%For more information regarding the value of a property, please contact us for a free consultation.
140 E El Norte PKWY 20 Escondido, CA 92026
2 Beds
2.5 Baths
1,184 SqFt
Key Details
Sold Price $560,000
Property Type Condo
Sub Type Condominium
Listing Status Sold
Purchase Type For Sale
Square Footage 1,184 sqft
Price per Sqft $472
MLS Listing ID CRTR24157527
Sold Date 11/08/24
Style Contemporary
Bedrooms 2
Full Baths 2
Half Baths 1
HOA Fees $384/mo
Originating Board California Regional MLS
Year Built 1980
Property Description
Life within easy access to all neighborhood services. This popular sought after Skylark Terrace Townhome is ideally located on the end of a quiet Cul de Sac. A private courtyard leads to the front entry. The First floor includes a cozy fireplace in the living room which opens seamlessly into the dining room. The open floor plan includes large windows to bring in healthy natural light. A half bath on the first floor is convenient for your guests. The Second floor includes a large master ensuite with 9' vaulted ceilings, spacious dressing room and a double vanity. The home has private patio between the home and spacious detached two car garage. Reasonable HOA fees include a pool, spa, community room, onsite management and lush ground maintenance. Skylark Terrance is a pet friendly community. There is ample guest parking convenient to the home. Close proximity to shopping, parks and entertainment. Quick access to I-15 and Highway 78. Home upgrades in process for Modern Living include freshly painted interior in a neutral palette, brand new plush carpeting, sleek new bathroom fixtures, elegant quartz countertops in the open kitchen combining beauty and durability, enjoy a seamless look with elegant under-mount stainless sink and upgraded faucet, modern window coverings add privacy wh
Location
State CA
County San Diego
Area 92026 - Escondido
Zoning R1
Rooms
Dining Room Formal Dining Room, In Kitchen
Kitchen Dishwasher, Garbage Disposal, Oven - Self Cleaning, Pantry, Oven Range - Electric, Oven - Electric
Interior
Heating Central Forced Air
Cooling Central AC, 9
Fireplaces Type Dining Room, Living Room, Primary Bedroom, Kitchen
Laundry In Garage
Exterior
Parking Features Garage
Garage Spaces 2.0
Pool Pool - Heated, Pool - In Ground, Community Facility
View None
Roof Type Composition
Building
Lot Description Corners Marked, Grade - Level
Water Hot Water, District - Public
Architectural Style Contemporary
Others
Tax ID 2270311720
Special Listing Condition Not Applicable
Read Less
Want to know what your home might be worth? Contact us for a FREE valuation!

Our team is ready to help you sell your home for the highest possible price ASAP

© 2025 MLSListings Inc. All rights reserved.
Bought with Rose Tausaga





