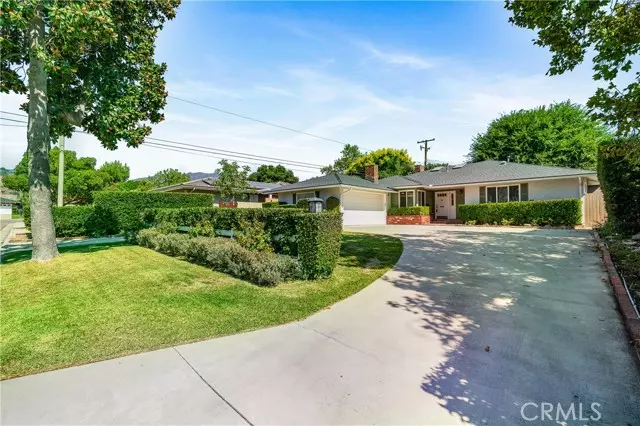$1,117,000
$1,165,000
4.1%For more information regarding the value of a property, please contact us for a free consultation.
430 N Treanor AVE Glendora, CA 91741
3 Beds
3 Baths
2,118 SqFt
Key Details
Sold Price $1,117,000
Property Type Single Family Home
Sub Type Single Family Home
Listing Status Sold
Purchase Type For Sale
Square Footage 2,118 sqft
Price per Sqft $527
MLS Listing ID CRTR24203030
Sold Date 11/06/24
Style Traditional
Bedrooms 3
Full Baths 3
Originating Board California Regional MLS
Year Built 1956
Lot Size 9,962 Sqft
Property Description
Located in Glendora, this beautiful 3-bedroom, 3-bath home sits on a 9962 sq. ft. lot, features a circular driveway with great curb appeal. Upon entering, you are greeted by an open floor plan that includes both a living room and a family room. The living room boasts recessed lighting, a skylight, laminate flooring, crown and base molding, a ceiling fan, and a charming brick fireplace. It seamlessly transitions into the family room, which also features laminate flooring, crown and base molding, a ceiling fan, and a sliding glass door leading to the backyard. The dining room is adorned with crown and base molding and double-pane windows, while the adjacent kitchen showcases tile flooring, a pantry, a spice drawer, recessed lighting, quartz countertops, a tile backsplash, cabinets with soft-closing pull-out drawers, and double sinks. Off the kitchen, you'll find a 3/4 bathroom equipped with tile flooring, a glass-enclosed shower, and quartz countertops. To the left of the entryway, behind a pocket door, is a den/office that features wood beam ceilings, a ceiling fan, a second brick fireplace, and a window overlooking the front yard. The south wing of the home includes a hallway with a skylight that leads to three bedrooms and two bathrooms. There is also a coat closet, storage ca
Location
State CA
County Los Angeles
Area 629 - Glendora
Zoning GDE4
Rooms
Family Room Other
Dining Room Formal Dining Room
Kitchen Dishwasher, Oven Range - Gas, Oven - Gas
Interior
Heating Central Forced Air
Cooling Central AC
Flooring Laminate
Fireplaces Type Living Room, Den
Laundry In Garage
Exterior
Parking Features Garage, Gate / Door Opener, Other, Uncovered Parking
Garage Spaces 2.0
Fence Wood
Pool 31, None
View Hills
Roof Type Shingle
Building
Story One Story
Water Hot Water, District - Public
Architectural Style Traditional
Others
Tax ID 8656006062
Special Listing Condition Not Applicable
Read Less
Want to know what your home might be worth? Contact us for a FREE valuation!

Our team is ready to help you sell your home for the highest possible price ASAP

© 2024 MLSListings Inc. All rights reserved.
Bought with Louis Wang





