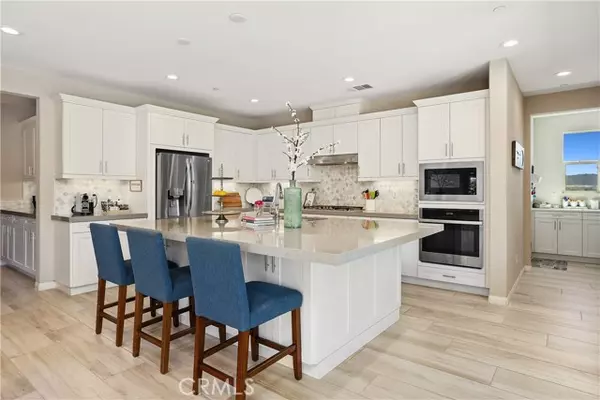$1,850,000
$1,899,000
2.6%For more information regarding the value of a property, please contact us for a free consultation.
2892 Livery PL Escondido, CA 92029
5 Beds
4.5 Baths
4,025 SqFt
Key Details
Sold Price $1,850,000
Property Type Single Family Home
Sub Type Single Family Home
Listing Status Sold
Purchase Type For Sale
Square Footage 4,025 sqft
Price per Sqft $459
MLS Listing ID CRLG24165685
Sold Date 11/12/24
Bedrooms 5
Full Baths 4
Half Baths 1
HOA Fees $244/mo
Originating Board California Regional MLS
Year Built 2019
Lot Size 0.445 Acres
Property Description
This exquisite Lennar 5-bed/4.5-bath smart home has solar panels and panoramic views overlooking Harmony Grove Village.The main floor includes an en-suite bedroom with a ceiling fan and walk-in shower. There is also a versatile gym/office with a custom barn door and built-in bookshelves with storage.The spacious family room features a cozy electric fireplace, Bose sound system and two charming window seats with built-in storage. The stunning kitchen has a large island with abundant seating, a large walk-in pantry, a butler's pantry and a drinking water filtration system. The dining area features a sliding stacking door system that connects the indoor space to the California room and backyard, creating a seamless indoor/outdoor living experience.The home also has remote-control or voice-activated blinds throughout the downstairs and owner's suite. Upstairs, the owner's suite is a private retreat with beautiful panoramic views, upgraded carpeting, ceiling fan, dual walk-in closets with custom shelving and drawers. The en-suite features a large walk-in shower with seating, separate luxurious soaking tub, dual vanities and more storage for linens. The 2nd-floor also includes a large loft with built-in bookcases, outlet for wine refrigerator, which extends into a large patio with inc
Location
State CA
County San Diego
Area 92029 - Escondido
Zoning S88
Rooms
Family Room Other
Dining Room Formal Dining Room, Other
Kitchen Dishwasher, Hood Over Range, Microwave, Other, Pantry, Oven - Gas
Interior
Heating Central Forced Air, Fireplace
Cooling Central AC
Fireplaces Type Family Room
Laundry In Laundry Room, Other
Exterior
Parking Features Storage - RV, Private / Exclusive, Garage, Other
Garage Spaces 2.0
Fence Other
Pool Pool - Heated, Pool - In Ground, Other, Pool - Yes, Spa - Private, Heated - Solar
View Greenbelt, Hills, Local/Neighborhood, Panoramic, 31
Roof Type Tile
Building
Lot Description Corners Marked
Foundation Concrete Slab
Water District - Public, Water Purifier - Owned
Others
Tax ID 2356241100
Special Listing Condition Not Applicable
Read Less
Want to know what your home might be worth? Contact us for a FREE valuation!

Our team is ready to help you sell your home for the highest possible price ASAP

© 2025 MLSListings Inc. All rights reserved.
Bought with Jennifer Chaney





