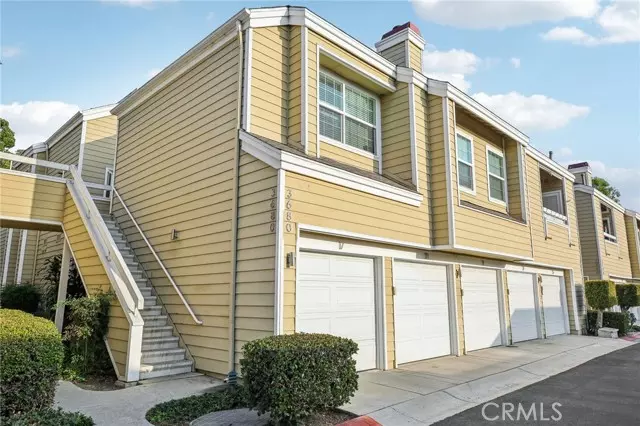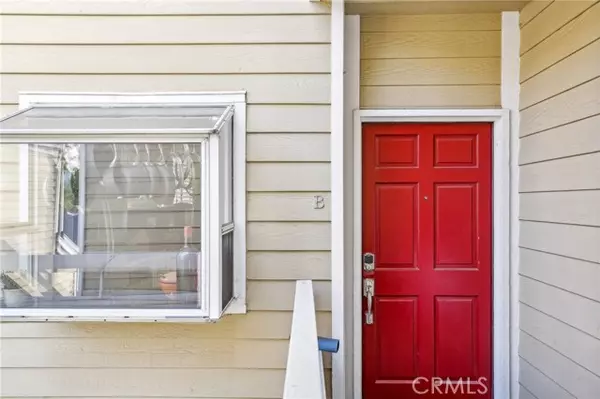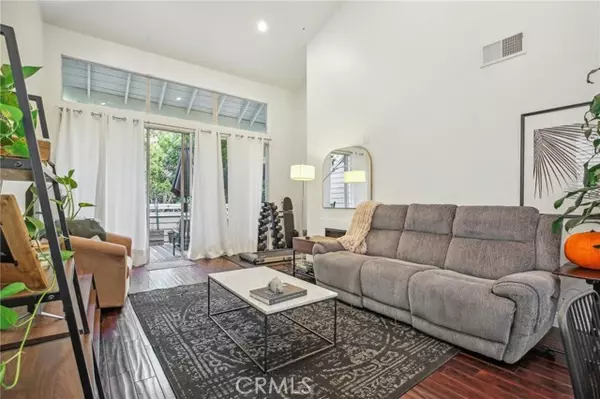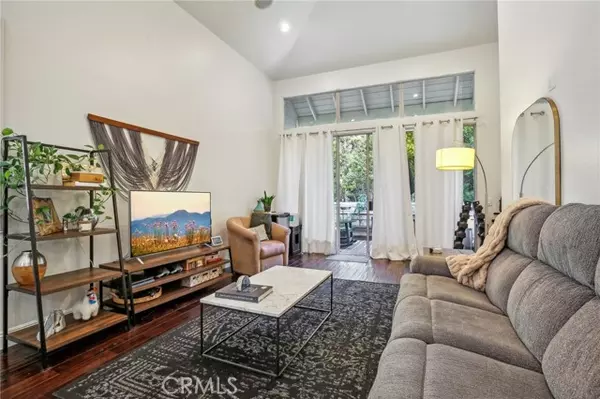$405,000
$390,000
3.8%For more information regarding the value of a property, please contact us for a free consultation.
3680 S Bear ST 17 Santa Ana, CA 92704
2 Beds
2 Baths
1,157 SqFt
Key Details
Sold Price $405,000
Property Type Condo
Sub Type Condominium
Listing Status Sold
Purchase Type For Sale
Square Footage 1,157 sqft
Price per Sqft $350
MLS Listing ID CRPF24204233
Sold Date 11/12/24
Bedrooms 2
Full Baths 2
HOA Fees $575/mo
Originating Board California Regional MLS
Year Built 1984
Property Description
This charming 2-bedroom, 2-bath upstairs condo is nestled in the beautiful gated community of South Coast Springs. The kitchen features custom cabinetry, stainless steel appliances, and elegant granite countertops. With high ceilings, the living space feels bright and open, while oversized sliding doors in both the living room and master bedroom lead to a spacious balcony overlooking the meticulously landscaped courtyard-perfect for entertaining or relaxing. The master bedroom offers multiple closets with ample storage space. The second bedroom has a loft that is perfect for sleeping or extra storage as well as its own bathroom. A/C was just replaced a year ago! Ideally located within walking distance to South Coast Plaza, top dining spots, and the Performing Arts Center, this condo is ideal for both short-term rentals or a permanent residence. Convenient parking includes a 1-car garage and an additional permitted space if needed. The HOA covers water, trash, sewer, and grounds maintenance. Don't miss out on this fantastic opportunity! This condo is on LEASED LAND that expires in 2037.
Location
State CA
County Orange
Area 699 - Not Defined
Rooms
Dining Room Dining Area in Living Room
Kitchen Dishwasher, Garbage Disposal, Microwave, Oven Range - Gas, Refrigerator
Interior
Heating Central Forced Air
Cooling Central AC
Fireplaces Type Living Room
Laundry Washer, Dryer
Exterior
Parking Features Parking Restrictions, Garage
Garage Spaces 1.0
Pool Community Facility, Spa - Community Facility
Utilities Available Telephone - Not On Site
View None
Roof Type Composition
Building
Story One Story
Foundation None
Water District - Public
Others
Tax ID 93116642
Special Listing Condition Not Applicable
Read Less
Want to know what your home might be worth? Contact us for a FREE valuation!

Our team is ready to help you sell your home for the highest possible price ASAP

© 2024 MLSListings Inc. All rights reserved.
Bought with Christine Stonger





