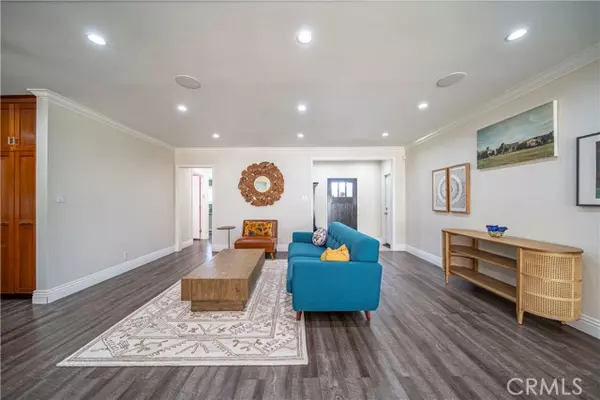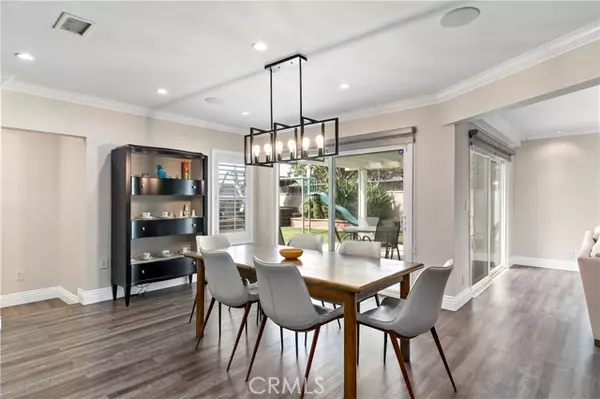$1,320,000
$1,199,000
10.1%For more information regarding the value of a property, please contact us for a free consultation.
3447 Hackett AVE Long Beach, CA 90808
4 Beds
3 Baths
1,975 SqFt
Key Details
Sold Price $1,320,000
Property Type Single Family Home
Sub Type Single Family Home
Listing Status Sold
Purchase Type For Sale
Square Footage 1,975 sqft
Price per Sqft $668
MLS Listing ID CRPW24214711
Sold Date 11/13/24
Style Traditional
Bedrooms 4
Full Baths 3
Originating Board California Regional MLS
Year Built 1953
Lot Size 6,435 Sqft
Property Description
Welcome to this beautiful, 4-bedroom, 3-bathroom home set in 1,975 sq ft of well-designed living space on a large 6,435 sq ft lot. Located in the Plaza section of desirable East Long Beach, this home offers exceptional curb appeal and a modern, open floorpan. Upon entering the front door, you will love the spacious and bright great room with fantastic views of the backyard. The inviting living and dining space showcases the luxury vinyl flooring that runs throughout most of the home and the proximity to the gourmet kitchen allows for easy flow between cooking and entertaining. The custom kitchen boasts an oversized island, stainless steel appliances, a pot filler, granite countertops, tiled backsplash, abundant cabinetry with pull out pantry and pendant lighting over the bar. The family room with wood beamed ceiling is a cozy gathering spot featuring a wood & gas burning fireplace that serves as the room's focal point. Adjacent to the family room and kitchen are a remodeled, full bathroom and separate laundry room. The private and serene primary suite is located in its own wing of the home. The suite includes a nicely sized bedroom with French doors to the backyard, a walk-in closet and luxurious bathroom. The spa-like bathroom includes a breathtaking river rock shower with multi
Location
State CA
County Los Angeles
Area 33 - Lakewood Plaza, Rancho
Zoning LBR1N
Rooms
Family Room Other
Dining Room Breakfast Bar, Formal Dining Room
Kitchen Dishwasher, Garbage Disposal, Hood Over Range, Microwave, Other, Oven - Double, Pantry, Oven Range - Built-In
Interior
Heating Central Forced Air
Cooling Central AC
Fireplaces Type Gas Burning, Living Room, Wood Burning
Laundry In Laundry Room
Exterior
Parking Features Garage, Other
Garage Spaces 2.0
Fence 19
Pool 31, None
View Local/Neighborhood
Roof Type Composition
Building
Story One Story
Foundation Concrete Slab
Water District - Public
Architectural Style Traditional
Others
Tax ID 7072024028
Special Listing Condition Not Applicable
Read Less
Want to know what your home might be worth? Contact us for a FREE valuation!

Our team is ready to help you sell your home for the highest possible price ASAP

© 2025 MLSListings Inc. All rights reserved.
Bought with Sharon Amarantos





