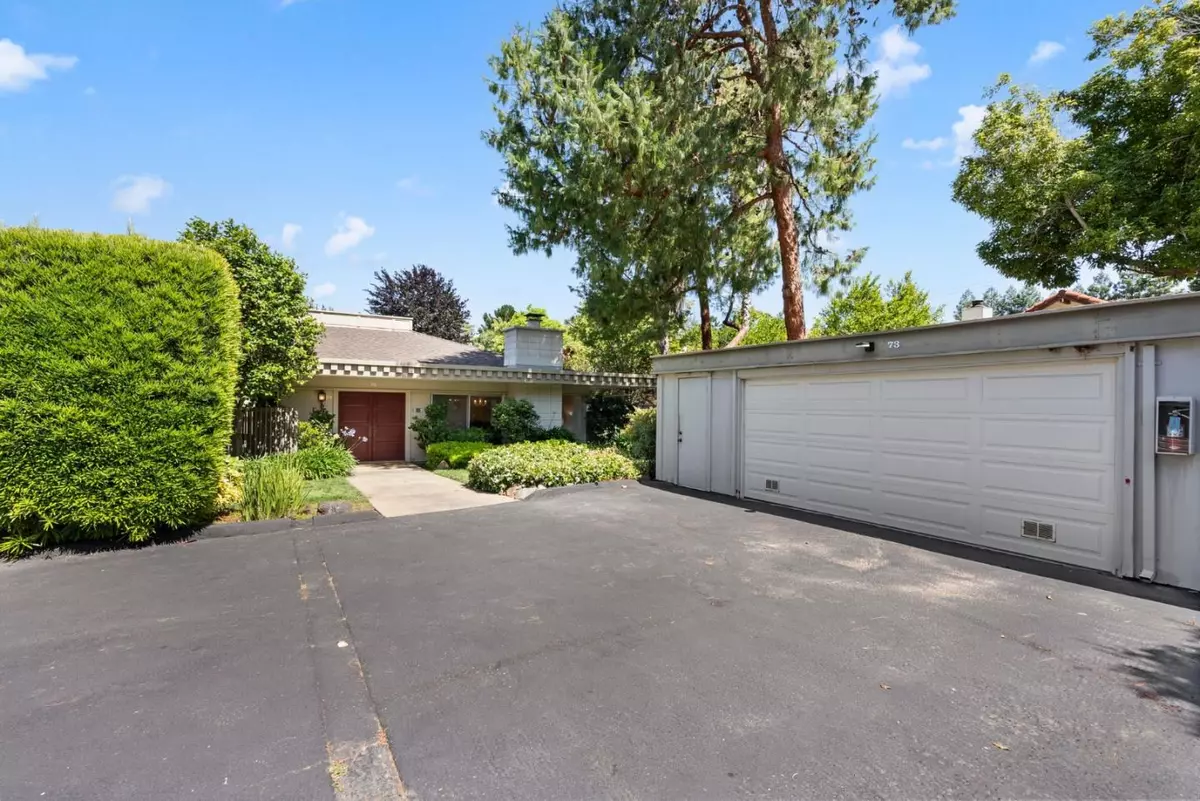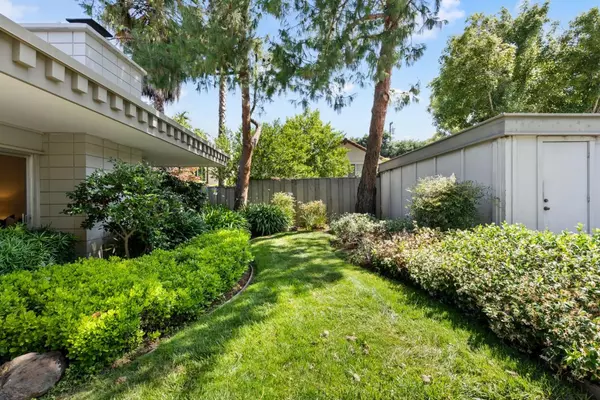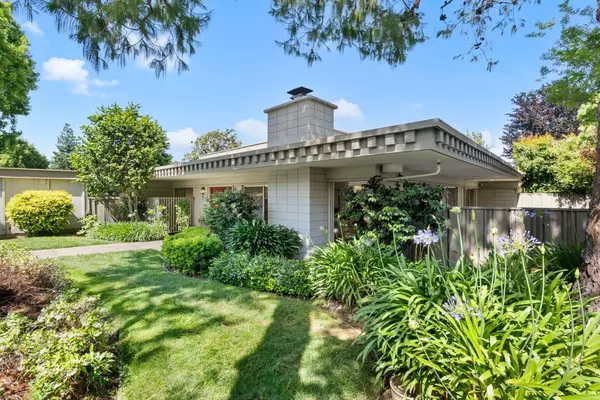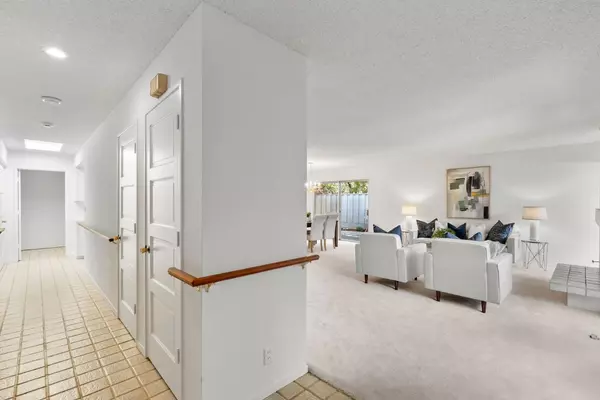$1,845,000
$1,895,000
2.6%For more information regarding the value of a property, please contact us for a free consultation.
73 Los Altos SQ Los Altos, CA 94022
2 Beds
2 Baths
1,444 SqFt
Key Details
Sold Price $1,845,000
Property Type Townhouse
Sub Type Townhouse
Listing Status Sold
Purchase Type For Sale
Square Footage 1,444 sqft
Price per Sqft $1,277
MLS Listing ID ML81969404
Sold Date 11/15/24
Bedrooms 2
Full Baths 2
HOA Fees $800/mo
HOA Y/N 1
Year Built 1964
Property Description
Charming single-level Townhome in Prime Los Altos Location. Welcome to 73 Los Altos Square, a lovely 2-bedroom, 2-bath townhome nestled in one of the most sought-after neighborhoods. This beautiful home offers the perfect blend of comfort and convenience, for modern living. Interior Highlights: Spacious Living Area: The open-concept living and dining area is ideal for entertaining and everyday living, featuring large windows that fill the space with natural light. Kitchen: Enjoy preparing meals in the well-appointed kitchen with ample cabinetry. Two En-Suite Bedrooms: the generously sized bedrooms offer peaceful retreats and ample closet space and serene views. Exterior Features: Beautiful Backyard: Step outside to your private oasis. The beautifully landscaped backyard is perfect for relaxing and entertaining. Oversized 2-car detached garage: Includes convenient workspace. Prime Location: Excellent Schools: Located within the prestigious Los Altos school district, ensuring top-tier education opportunities. Convenient Access: Enjoy easy access to local shops, restaurants, parks, and major commuting routes.
Location
State CA
County Santa Clara
Area North Los Altos
Building/Complex Name Los Altos Square
Zoning R35
Rooms
Family Room No Family Room
Dining Room Breakfast Bar, Dining "L"
Kitchen Countertop - Tile, Dishwasher, Garbage Disposal, Microwave, Oven Range - Built-In
Interior
Heating Radiant Floors
Cooling None
Flooring Carpet, Tile, Vinyl / Linoleum
Fireplaces Type Living Room
Laundry Inside, Washer / Dryer
Exterior
Exterior Feature Back Yard, Fenced, Sprinklers - Auto
Parking Features Detached Garage, Gate / Door Opener, Workshop in Garage
Garage Spaces 2.0
Fence Fenced Back
Pool Community Facility, Pool - In Ground
Community Features BBQ Area, Community Pool
Utilities Available Public Utilities
Roof Type Composition,Tar and Gravel
Building
Story 1
Foundation Concrete Slab
Sewer Sewer - Public
Water Public
Level or Stories 1
Others
HOA Fee Include Common Area Electricity,Exterior Painting,Fencing,Garbage,Insurance - Liability ,Maintenance - Common Area,Management Fee,Pool, Spa, or Tennis,Reserves,Roof,Sewer
Restrictions Pets - Allowed
Tax ID 170-45-063
Horse Property No
Special Listing Condition Not Applicable
Read Less
Want to know what your home might be worth? Contact us for a FREE valuation!

Our team is ready to help you sell your home for the highest possible price ASAP

© 2025 MLSListings Inc. All rights reserved.
Bought with Joanne Hsu • Christie's International Real Estate Sereno





