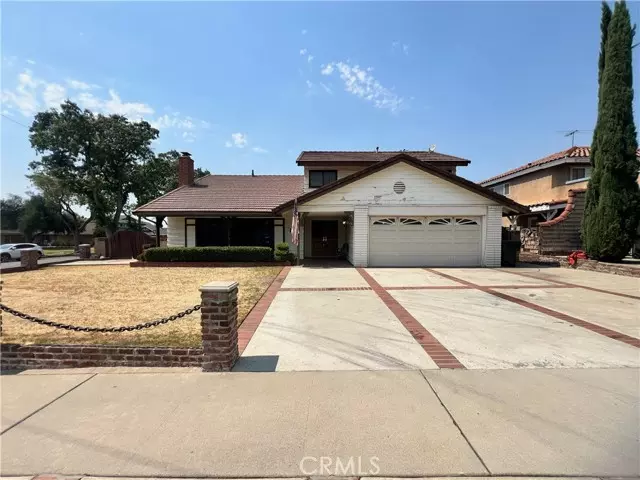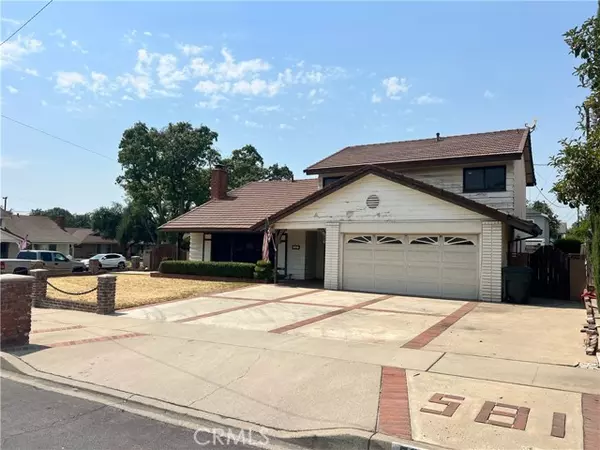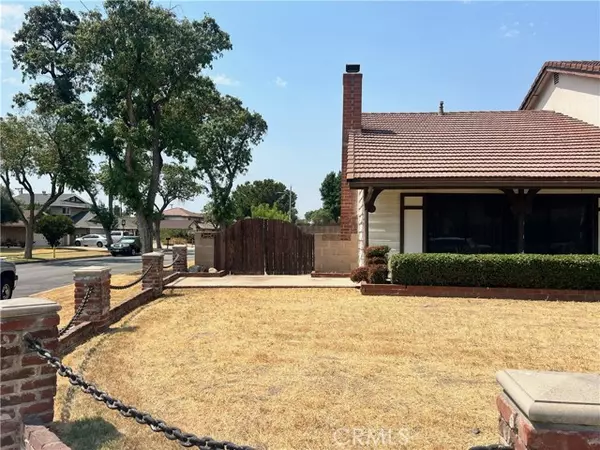$710,000
$699,000
1.6%For more information regarding the value of a property, please contact us for a free consultation.
581 Maywood WAY Upland, CA 91786
4 Beds
2.5 Baths
1,946 SqFt
Key Details
Sold Price $710,000
Property Type Single Family Home
Sub Type Single Family Home
Listing Status Sold
Purchase Type For Sale
Square Footage 1,946 sqft
Price per Sqft $364
MLS Listing ID CRTR24186244
Sold Date 11/18/24
Style Traditional
Bedrooms 4
Full Baths 2
Half Baths 1
Originating Board California Regional MLS
Year Built 1963
Lot Size 7,800 Sqft
Property Description
*** BACK ON THE MARKET***BACK ON THE MARKET 10/13/24***Welcome to your dream home in Upland. This wonderful two-story home is located on the corner of a quiet cul-de-sac neighborhood. Your new home is conveniently located near shopping, schools, grocery, dinning, movie theaters, parks, freeways and sporting events. This home with a bit of TLC has real potential to be a true diamond in the neighborhood. The wonderful two story home has a oversized family room with a beautiful brick fireplace. The kitchen is ready for you to customize and make any necessary upgrades or updates that fits your families desires. On your way up the stairs you will have a split level with double door entry. This is where the spacious master bedroom and bathroom are located. As you continue up the stairs you will have two additional bedrooms and an extremely large bonus loft. This loft could be an office, game room, additional bedroom or whatever you want. The backyard has one large tree and very open for your imagination to create your dream backyard. The large backyard could accommodate for a pool. Also, on the south side of the property there is an already poured slap large enough for an RV. This property is just waiting for the right family to make it their own. Spectacular opportunity for a unique
Location
State CA
County San Bernardino
Area 690 - Upland
Rooms
Family Room Other
Dining Room Formal Dining Room
Kitchen Other, Pantry, Refrigerator
Interior
Heating Forced Air, Central Forced Air
Cooling Central AC
Fireplaces Type Family Room
Laundry In Laundry Room
Exterior
Parking Features RV Possible, Garage, Other
Garage Spaces 2.0
Pool 31, None
View Forest / Woods
Building
Lot Description Corners Marked, Grade - Level
Story Split Level
Foundation Concrete Slab
Water District - Public
Architectural Style Traditional
Others
Tax ID 1007223150000
Special Listing Condition Not Applicable
Read Less
Want to know what your home might be worth? Contact us for a FREE valuation!

Our team is ready to help you sell your home for the highest possible price ASAP

© 2025 MLSListings Inc. All rights reserved.
Bought with Linda Ojeda





