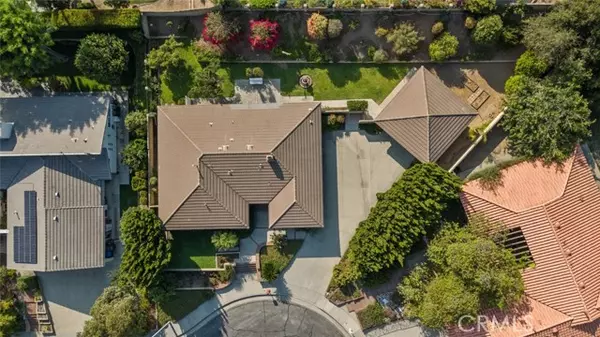$1,112,000
$1,150,000
3.3%For more information regarding the value of a property, please contact us for a free consultation.
617 N Valencia ST Glendora, CA 91741
4 Beds
2.5 Baths
2,170 SqFt
Key Details
Sold Price $1,112,000
Property Type Single Family Home
Sub Type Single Family Home
Listing Status Sold
Purchase Type For Sale
Square Footage 2,170 sqft
Price per Sqft $512
MLS Listing ID CRCV24201110
Sold Date 11/18/24
Style Traditional
Bedrooms 4
Full Baths 2
Half Baths 1
Originating Board California Regional MLS
Year Built 1976
Lot Size 0.306 Acres
Property Description
Amazing Location in North Glendora. First time on the market in 48 years. This home is a must-have, as the original owners have meticulously maintained this 4 bedroom 3 bath home. Manicured front landscaping with concrete brick ribbon path leading to a double door entry. There is tile in the entry and hallways with existing carpets in the bedrooms, living room, and dining room, with newer upgraded dual pane windows. This is a great floor plan that flows. A gas log fireplace in the family area with wood floors and vaulted open beam ceiling. The kitchen offers tile floors, conservative cabinetry provides ample pantry storage. There is a powder room off of entry.. The primary bedroom has direct access to the rear yard with a beautiful lawn, mature fruit trees, and a fountain, giving it the appeal of a small park. The primary bath features a separate vanity area with sink. The laundry room is in the main house and centrally located. The living room has views looking east of the mountains. This is a Cul-de-sac home with beautiful curb appeal come by and make this home yours.
Location
State CA
County Los Angeles
Area 629 - Glendora
Rooms
Dining Room Formal Dining Room, Breakfast Nook
Kitchen Garbage Disposal, Other, Refrigerator, Oven - Electric
Interior
Heating Central Forced Air
Cooling Central AC
Fireplaces Type Family Room, Gas Burning
Laundry In Laundry Room, Other
Exterior
Parking Features Garage, Common Parking Area, RV Access, Other
Garage Spaces 2.0
Fence 2
Pool 31, None
Utilities Available Electricity - On Site
View Hills, 30
Building
Lot Description Corners Marked
Story One Story
Foundation Concrete Slab
Water District - Public
Architectural Style Traditional
Others
Tax ID 8635024016
Read Less
Want to know what your home might be worth? Contact us for a FREE valuation!

Our team is ready to help you sell your home for the highest possible price ASAP

© 2024 MLSListings Inc. All rights reserved.
Bought with General NONMEMBER





