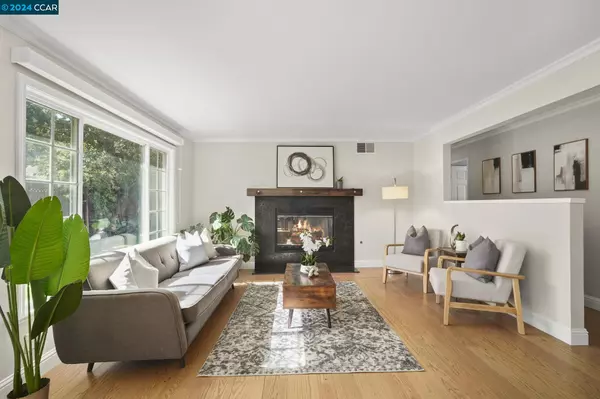$1,000,000
$1,099,000
9.0%For more information regarding the value of a property, please contact us for a free consultation.
2225 Overlook Dr Walnut Creek, CA 94597
3 Beds
2 Baths
1,206 SqFt
Key Details
Sold Price $1,000,000
Property Type Single Family Home
Sub Type Single Family Home
Listing Status Sold
Purchase Type For Sale
Square Footage 1,206 sqft
Price per Sqft $829
MLS Listing ID CC41076511
Sold Date 11/19/24
Style Ranch
Bedrooms 3
Full Baths 2
Originating Board Contra Costa Association of Realtors
Year Built 1954
Lot Size 8,400 Sqft
Property Description
Super cute and charming rancher near downtown Walnut Creek. The bright and light filled living room welcomes you as you step inside this stylishly updated home with new interior/exterior paint. Features include 3 spacious bedrooms with ample storage, 2 modern updated bathrooms, beautiful hardwood floors, and fireplace with wood mantel. Enjoy sipping coffee in your cozy kitchen or your sun filled backyard. The home exudes a low-maintenance lifestyle and is perfect for relaxing or entertaining family and guests. Located in the coveted top rated Walnut Creek School district's K-12 schools and within close proximity to neighborhood parks and recreation. The vibrant downtown is just a short distance away where shopping and dining experiences await. Centrally located near WC Bart, highways 680 and 24 makes commuting hassle free. Come take and look and don't miss the opportunity to live in this vibrant and sought after community.
Location
State CA
County Contra Costa
Area Other Area
Rooms
Dining Room Dining Area
Kitchen Countertop - Tile, Dishwasher, Garbage Disposal, Oven - Built-In
Interior
Heating Forced Air
Cooling Central -1 Zone
Flooring Tile, Vinyl, Hardwood
Fireplaces Type Gas Burning, Living Room
Laundry Hookups Only
Exterior
Exterior Feature Stucco, Siding - Wood
Parking Features Attached Garage, Garage
Garage Spaces 2.0
Pool Pool - No, None
Roof Type Composition
Building
Lot Description Irregular, Grade - Level
Story One Story
Foundation Crawl Space
Sewer Sewer - Public
Water Public
Architectural Style Ranch
Others
Tax ID 174-110-006-7
Special Listing Condition Not Applicable
Read Less
Want to know what your home might be worth? Contact us for a FREE valuation!

Our team is ready to help you sell your home for the highest possible price ASAP

© 2025 MLSListings Inc. All rights reserved.
Bought with Holly Sibley • Dudum Real Estate Group





