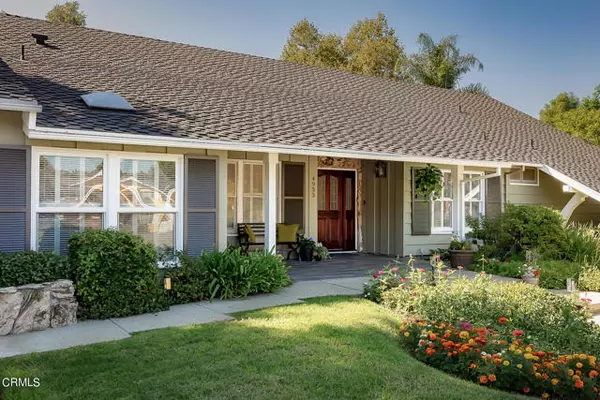Bought with Samantha Mitchell • Keller Williams Realty Calabasas
$1,950,000
$1,950,000
For more information regarding the value of a property, please contact us for a free consultation.
4933 Kelvin Avenue Woodland Hills (los Angeles), CA 91364
4 Beds
4 Baths
3,006 SqFt
Key Details
Sold Price $1,950,000
Property Type Single Family Home
Sub Type Detached
Listing Status Sold
Purchase Type For Sale
Square Footage 3,006 sqft
Price per Sqft $648
MLS Listing ID CRV1-26212
Sold Date 11/19/24
Bedrooms 4
Full Baths 3
HOA Y/N No
Originating Board Datashare California Regional
Year Built 1965
Lot Size 0.387 Acres
Property Description
Nestled on a tree-lined street in the coveted Vista De Oro neighborhood, this beautifully maintained, custom built, Mid-Century Ranch home offers an unparalleled living experience. This wonderful home was built in 1965 and has been lovingly maintained by one family through the years. The residence is now ready for the next chapter of ownership with a lucky new caretaker to enjoy for years to come.Enter from the shaded front porch into a spacious living room featuring 18 foot beamed ceilings. An exceptional architectural feature of this home is the grand Palos Verde stone double fireplace that extends from the floor to the ceiling, providing warmth in all directions.Both the living & family rooms have french doors leading to the covered brick patio, lending an indoor-outdoor flow to the layout of the house. The original paneling adds a feeling of contemporary warmth & texture to several areas. Moving into the kitchen, you'll enjoy the convenience of having everything close by - the formal dining room, wet bar, and breakfast area are thoughtfully arranged, making it easy to share any meal with family or friends. An elegant kitchen offers a Viking gas cooktop range, microwave, double ovens, and a refrigerator. The laundry area, adjacent to the kitchen, has access to the outside and
Location
State CA
County Los Angeles
Interior
Heating Forced Air, Natural Gas, Central, Fireplace(s)
Cooling Central Air
Flooring Concrete, Tile, Carpet, Wood
Fireplaces Type Family Room, Gas, Gas Starter, Living Room, Wood Burning
Fireplace Yes
Window Features Double Pane Windows
Appliance Dishwasher, Double Oven, Gas Range, Microwave, Range, Gas Water Heater
Laundry Gas Dryer Hookup, Other
Exterior
Garage Spaces 2.0
Pool Gunite, In Ground, Spa
Amenities Available Park
View None
Handicap Access Other
Private Pool true
Building
Lot Description Other, Street Light(s), Landscape Misc
Story 1
Foundation Slab
Water Public
Architectural Style Ranch
Read Less
Want to know what your home might be worth? Contact us for a FREE valuation!

Our team is ready to help you sell your home for the highest possible price ASAP

© 2024 BEAR, CCAR, bridgeMLS. This information is deemed reliable but not verified or guaranteed. This information is being provided by the Bay East MLS or Contra Costa MLS or bridgeMLS. The listings presented here may or may not be listed by the Broker/Agent operating this website.





