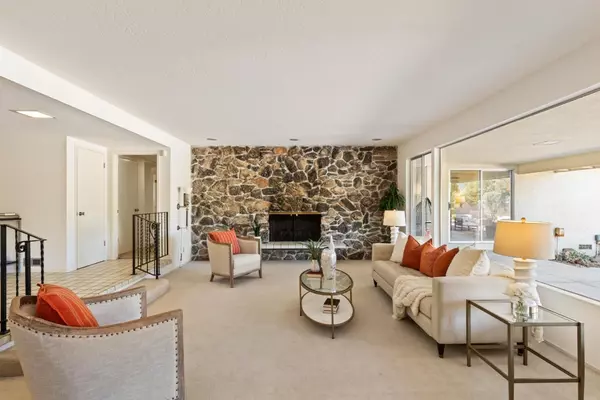$5,425,000
$5,198,000
4.4%For more information regarding the value of a property, please contact us for a free consultation.
667 Mills AVE Los Altos, CA 94022
4 Beds
3 Baths
3,102 SqFt
Key Details
Sold Price $5,425,000
Property Type Single Family Home
Sub Type Single Family Home
Listing Status Sold
Purchase Type For Sale
Square Footage 3,102 sqft
Price per Sqft $1,748
MLS Listing ID ML81985140
Sold Date 11/20/24
Bedrooms 4
Full Baths 3
Originating Board MLSListings, Inc.
Year Built 1967
Lot Size 0.512 Acres
Property Description
Cherished by just one family and on the market for the first time, this property offers exceptional potential in a highly desirable location. The lot spans a total of over one-half acre at the end of a Los Altos cul-de-sac, just moments from local cafes and restaurants and a short distance from the Village. Ready to move in and enjoy today, the well-maintained, single-story home also presents an ideal opportunity to transform into a spacious, personalized retreat or potentially build entirely new. With 4 bedrooms, 3 baths, a generous family room, plus a cabana complete with bath, outdoor kitchen, and enclosed bonus room, this property is designed for seamless indoor/outdoor living. Expansive, level grounds include a sparkling pool, fire pit, sport court, and playhouse, all surrounded by low-maintenance landscaping. Offering proximity to top-rated Los Altos schools and significant room to expand, renovate, or build new, this property awaits its next chapter. Lot size of approximately 22,319 includes APN# 189-34-032
Location
State CA
County Santa Clara
Area South Of El Monte
Zoning R110
Rooms
Family Room Separate Family Room
Dining Room Dining Area in Living Room
Interior
Heating Forced Air, Gas
Cooling None
Fireplaces Type Family Room, Gas Burning, Gas Log, Living Room
Exterior
Parking Features Detached Garage
Garage Spaces 3.0
Utilities Available Public Utilities
Roof Type Shake
Building
Foundation Concrete Perimeter and Slab
Sewer Sewer - Public
Water Public
Others
Tax ID 189-34-028
Special Listing Condition Not Applicable
Read Less
Want to know what your home might be worth? Contact us for a FREE valuation!

Our team is ready to help you sell your home for the highest possible price ASAP

© 2025 MLSListings Inc. All rights reserved.
Bought with Nicholas French • Christie's International Real Estate Sereno





