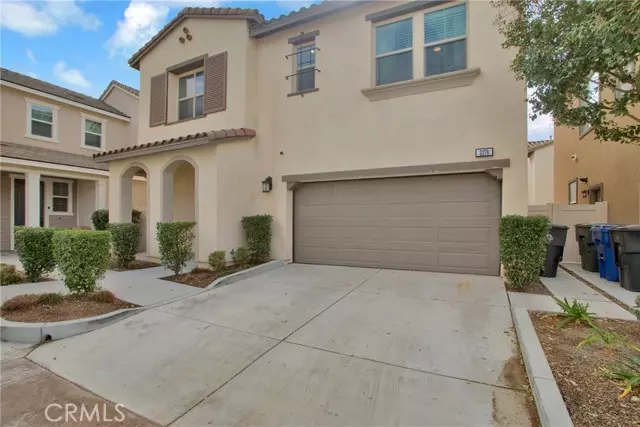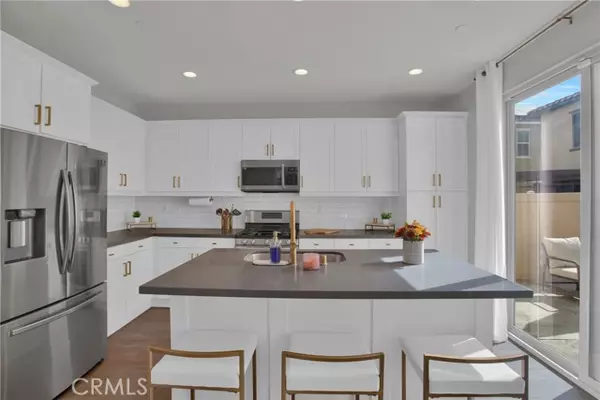$675,000
$657,000
2.7%For more information regarding the value of a property, please contact us for a free consultation.
3178 E Perennial DR Ontario, CA 91762
3 Beds
2.5 Baths
1,828 SqFt
Key Details
Sold Price $675,000
Property Type Condo
Sub Type Condominium
Listing Status Sold
Purchase Type For Sale
Square Footage 1,828 sqft
Price per Sqft $369
MLS Listing ID CRIV24222894
Sold Date 11/22/24
Bedrooms 3
Full Baths 2
Half Baths 1
Originating Board California Regional MLS
Year Built 2019
Lot Size 1,000 Sqft
Property Description
Welcome to 3178 Perennial Drive, a meticulously maintained 3-bedroom, 2.5-bathroom detached condo in Ontario's sought-after Park Place community. This spacious, light-filled home features ceiling fans in every bedroom, a versatile upstairs loft ideal for a home office or playroom, and an inviting open floor plan. The modern kitchen is a chef's dream, with a farmhouse sink, sleek quartz countertops, elegant gold accents, and a stylish tile backsplash. Stainless steel appliances, a Halo water filtration system, and a refrigerator ensure a seamless move-in experience. Upstairs, both bathrooms include dual sinks, adding convenience and a touch of luxury to your daily routine. Additional highlights include a private driveway, a 2-car garage, and an EV charger. Park Place residents enjoy an active, balanced lifestyle with access to premium amenities: a gym, pool, BBQ area, theater room, dog park, and much more! Plus, this home is conveniently located just minutes from shops and freeways and within walking distance of Park View Elementary School. 3178 Perennial Drive offers everything you need for comfort, community, and modern elegance. Schedule a tour today to discover your ideal family retreat!
Location
State CA
County San Bernardino
Area 686 - Ontario
Rooms
Dining Room Other
Kitchen Dishwasher, Microwave, Other, Oven Range - Gas, Refrigerator, Oven - Gas
Interior
Heating Central Forced Air
Cooling Central AC, Whole House / Attic Fan
Fireplaces Type None
Laundry In Laundry Room, Upper Floor
Exterior
Parking Features Attached Garage, Garage, Other
Garage Spaces 2.0
Fence Other
Pool Community Facility, Spa - Community Facility
Utilities Available Other
View None
Roof Type Tile
Building
Water District - Public
Others
Tax ID 1073031320000
Special Listing Condition Not Applicable
Read Less
Want to know what your home might be worth? Contact us for a FREE valuation!

Our team is ready to help you sell your home for the highest possible price ASAP

© 2025 MLSListings Inc. All rights reserved.
Bought with Dennis Carrillo





