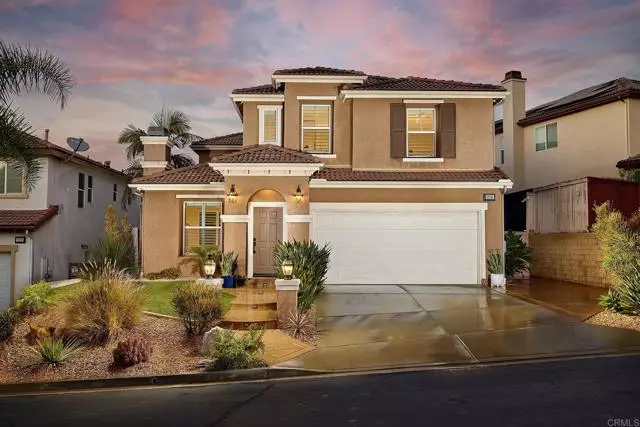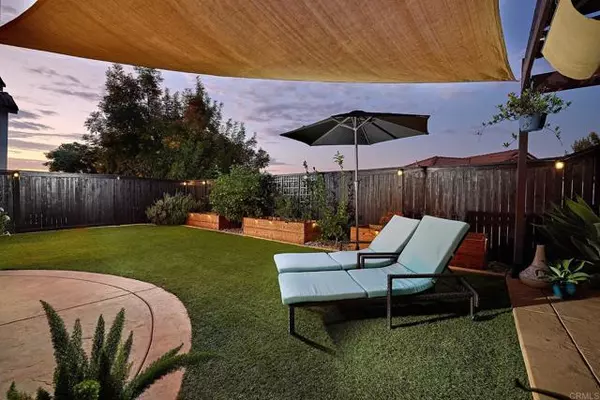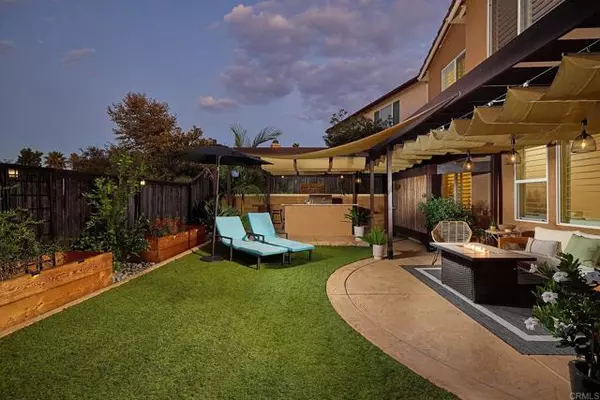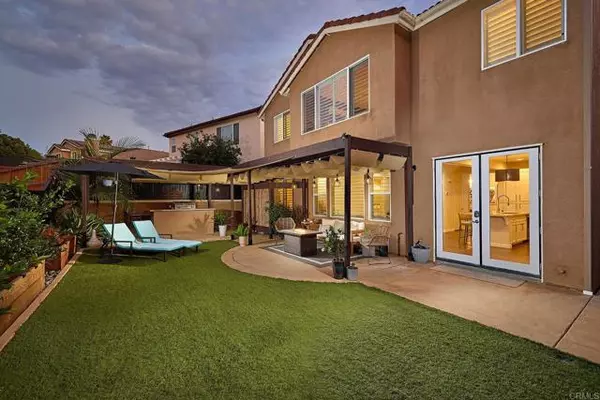$950,000
$995,000
4.5%For more information regarding the value of a property, please contact us for a free consultation.
10240 Oak Spur WAY Escondido, CA 92026
4 Beds
2.5 Baths
2,601 SqFt
Key Details
Sold Price $950,000
Property Type Single Family Home
Sub Type Single Family Home
Listing Status Sold
Purchase Type For Sale
Square Footage 2,601 sqft
Price per Sqft $365
MLS Listing ID CRNDP2409076
Sold Date 11/22/24
Bedrooms 4
Full Baths 2
Half Baths 1
HOA Fees $222/mo
Originating Board California Regional MLS
Year Built 2004
Lot Size 4,915 Sqft
Property Description
Welcome to this stunning two-story home located in the highly desirable Hidden Meadows community. This beautifully maintained home is perfect for living and entertaining. It features an open floorplan, high ceilings, large windows, tons of natural light, neutral paint, new baseboards, durable flooring, plantation shutters, updated bathrooms, central AC, leased solar, automatic Leviton lighting, and Ring Pro doorbell system. Enjoy the formal living room with cozy fireplace and dining room complete with French doors that open up to a relaxing courtyard. The beautifully appointed kitchen features stainless steel appliances, stone countertops, subway tile backsplash, pendant lighting, and crisp white cabinetry. The kitchen island opens to the family room and offers functional seating with tons of counter space. The main level bathroom and bonus room is ideal for home office, playroom or exercise room. Upstairs you will find 4 generously sized bedrooms including the primary suite featuring large picturesque windows, spa-like en-suite bathroom with custom barn door entry, walk-in shower, relaxing soaker tub, and walk-in closet with built-in cabinets and gorgeous crystal chandeliers. The additional rooms are newly carpeted and share a secondary bath with dual sinks. Step outside to enjo
Location
State CA
County San Diego
Area 92026 - Escondido
Zoning R-1:SINGLE FAM-RES
Rooms
Family Room Other
Interior
Heating Central Forced Air
Cooling Central AC
Fireplaces Type Living Room
Laundry In Laundry Room, Other, Upper Floor
Exterior
Garage Spaces 3.0
Pool Community Facility
View Hills, Local/Neighborhood
Roof Type Tile
Building
Lot Description Grade - Level
Others
Tax ID 1867300400
Special Listing Condition Not Applicable
Read Less
Want to know what your home might be worth? Contact us for a FREE valuation!

Our team is ready to help you sell your home for the highest possible price ASAP

© 2025 MLSListings Inc. All rights reserved.
Bought with Kristin Ascher





