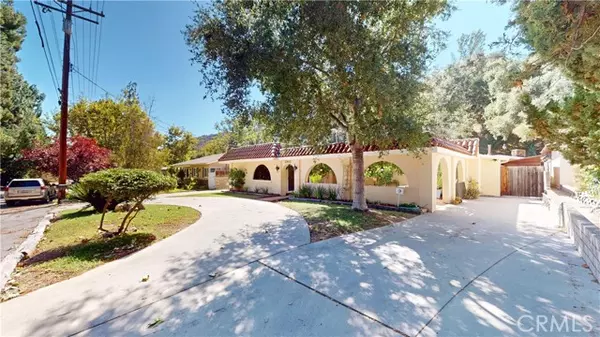$1,700,000
$1,590,000
6.9%For more information regarding the value of a property, please contact us for a free consultation.
3803 W El Lado DR Glendale, CA 91208
3 Beds
3 Baths
1,800 SqFt
Key Details
Sold Price $1,700,000
Property Type Single Family Home
Sub Type Single Family Home
Listing Status Sold
Purchase Type For Sale
Square Footage 1,800 sqft
Price per Sqft $944
MLS Listing ID CRPF24207233
Sold Date 11/27/24
Style Spanish
Bedrooms 3
Full Baths 3
HOA Fees $1/ann
Originating Board California Regional MLS
Year Built 1948
Lot Size 0.335 Acres
Property Description
Discover this stunning single-family home with 3 bedrooms 1 3/4 bath with a Spanish flair nestled in the desirable Whiting Woods area of Glendale, renowned for its blue-ribbon schools. Built in 1948, this 1,800 sq. ft. gem sits on an expansive 14,596 sq. ft. lot, offering both space and privacy & hasn't been on the market for almost 50 years. Enjoy the convenience of a circular driveway with ample additional parking for cars and RVs and a deep two-car garage. The beautifully landscaped grand courtyard welcomes you with hanging plants and vibrant bushes, leading to a grand double-door entry. Step inside to find a warm and inviting living room featuring a classic brick fireplace and sliders that open to a lush rear yard, perfect for entertaining. The home boasts a spacious family room/dining room, ideal for relaxation and family time. The updated granite kitchen is a chef's dream, equipped with top-of-the-line Viking appliances, including a stove, oven, built-in wok, and a Sub-Zero refrigerator. The outdoor space is a true oasis, complete with a gated pool and spa, a large patio for gatherings, double car garage and a covered cabana with an outdoor kitchen featuring a Viking grill and cozy fireplace. An additional ¾ bath and dressing room is attached to the cabana. A separate pott
Location
State CA
County Los Angeles
Area 635 - La Crescenta/Glendale Montrose & Annex
Rooms
Family Room Separate Family Room, Other
Dining Room Dining Area in Living Room
Kitchen Ice Maker, Garbage Disposal, Hood Over Range, Other, Oven - Self Cleaning, Pantry, Oven Range - Gas, Refrigerator, Built-in BBQ Grill, Oven - Gas
Interior
Heating Gas, Central Forced Air
Cooling Central AC, Central Forced Air - Gas
Flooring Laminate
Fireplaces Type Gas Burning, Gas Starter, Living Room, Raised Hearth, Outside
Laundry Gas Hookup, In Laundry Room, 30, Washer, Dryer
Exterior
Parking Features Workshop in Garage, Garage, RV Access, Other, Room for Oversized Vehicle
Garage Spaces 2.0
Fence Wood, 22
Pool Heated - Gas, Pool - Heated, Pool - In Ground, 21, Pool - Yes, Spa - Private, Pool - Fenced
View Hills, Forest / Woods
Roof Type Flat / Low Pitch,Tile,Composition
Building
Lot Description Grade - Steep, Corners Marked, Grade - Level
Story One Story
Foundation Concrete Slab
Sewer Sewer Available
Water Other, Hot Water, Heater - Gas, District - Public
Architectural Style Spanish
Others
Tax ID 5617009008
Special Listing Condition Not Applicable
Read Less
Want to know what your home might be worth? Contact us for a FREE valuation!

Our team is ready to help you sell your home for the highest possible price ASAP

© 2025 MLSListings Inc. All rights reserved.
Bought with Eric Zimmerman





