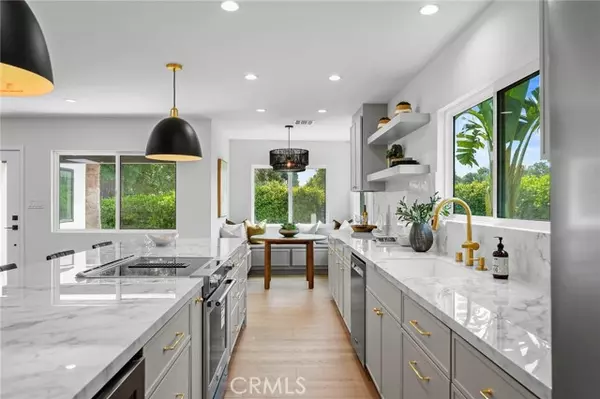$1,265,000
$1,295,000
2.3%For more information regarding the value of a property, please contact us for a free consultation.
5703 Crebs AVE Tarzana, CA 91356
3 Beds
2.5 Baths
1,648 SqFt
Key Details
Sold Price $1,265,000
Property Type Single Family Home
Sub Type Single Family Home
Listing Status Sold
Purchase Type For Sale
Square Footage 1,648 sqft
Price per Sqft $767
MLS Listing ID CRPV24117559
Sold Date 12/02/24
Style Contemporary
Bedrooms 3
Full Baths 2
Half Baths 1
Originating Board California Regional MLS
Year Built 1950
Lot Size 6,758 Sqft
Property Description
Stunning turnkey remodel in Tarzana with designer finishes throughout! Discover an unparalleled opportunity to reside in a coveted location in the San Fernando Valley. This meticulously designed and fully remodeled home offers luxury living with every detail thoughtfully crafted for your comfort and style. No expense was spared in the construction, with high-end fixtures, built-ins, and contemporary details like a stylish stucco fireplace enhancing the interior. This completely revitalized home was gutted and rebuilt with precision. This home boasts brand-new everything, including the roof, HVAC system, tankless water heater, floors, and appliances. The heart of the home, a custom kitchen, features a 13-foot island, energy-efficient appliances, ample storage, a built-in wine fridge, gorgeous stone countertops and backsplash, and a cozy breakfast nook that comfortably seats eight. The open floor plan features a family room and living room / den space and is an entertainer's dream with ample space for family and visitors. Nestled on a prime corner lot, the property is enveloped in lush hedges with serene greenery views and privacy from every window. The entire yard is fenced and gated, offering an additional layer of security. The luxurious primary suite is a private retrea
Location
State CA
County Los Angeles
Area Tar - Tarzana
Zoning LAR1
Rooms
Family Room Other
Dining Room Breakfast Bar, Breakfast Nook
Kitchen Ice Maker, Dishwasher, Other, Exhaust Fan, Oven Range - Electric, Oven Range - Built-In, Refrigerator, Oven - Electric
Interior
Heating Central Forced Air
Cooling Central AC, Central Forced Air - Electric, Central Forced Air - Gas
Fireplaces Type Family Room, Gas Burning
Laundry In Garage, Washer, Stacked Only, Dryer
Exterior
Parking Features Garage, Other
Garage Spaces 2.0
Fence Other, Chain Link
Pool 31, None
Utilities Available Electricity - On Site
View None
Roof Type Other
Building
Lot Description Grade - Level
Story One Story
Water District - Public
Architectural Style Contemporary
Others
Tax ID 2156022013
Special Listing Condition Not Applicable
Read Less
Want to know what your home might be worth? Contact us for a FREE valuation!

Our team is ready to help you sell your home for the highest possible price ASAP

© 2024 MLSListings Inc. All rights reserved.
Bought with Christopher Wulff





