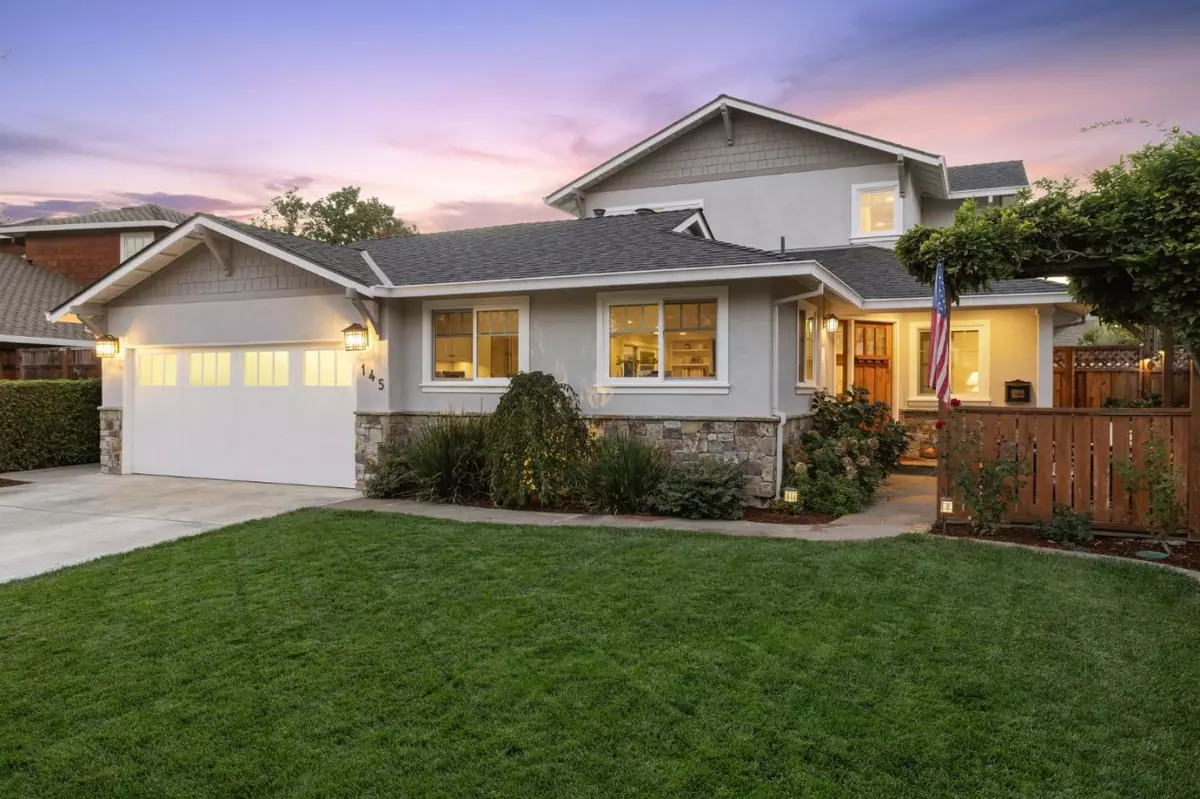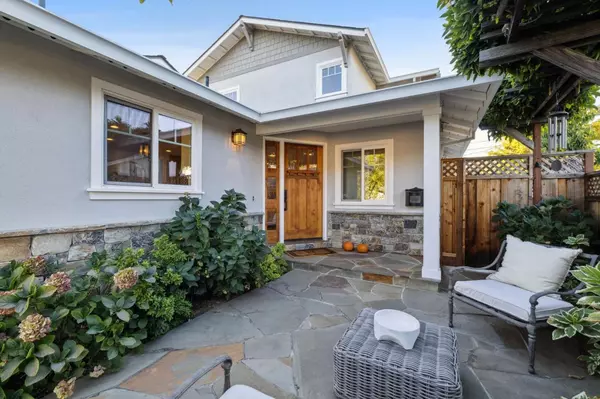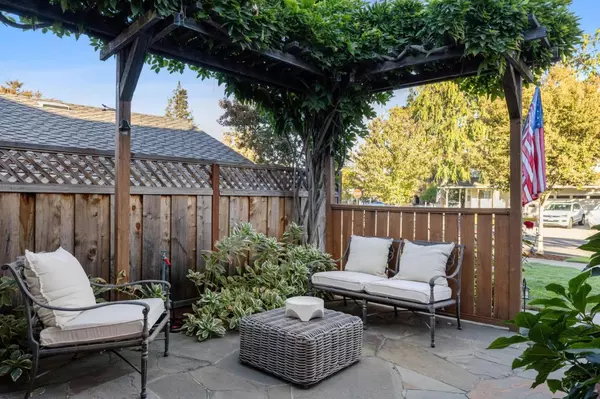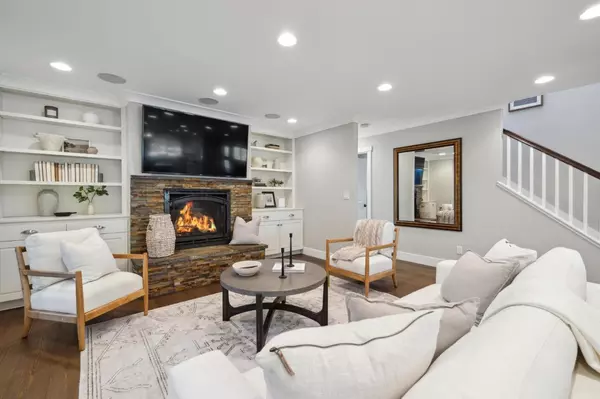$3,592,000
$3,375,000
6.4%For more information regarding the value of a property, please contact us for a free consultation.
145 Hollycrest DR Los Gatos, CA 95032
4 Beds
3 Baths
2,091 SqFt
Key Details
Sold Price $3,592,000
Property Type Single Family Home
Sub Type Single Family Home
Listing Status Sold
Purchase Type For Sale
Square Footage 2,091 sqft
Price per Sqft $1,717
MLS Listing ID ML81984971
Sold Date 12/02/24
Bedrooms 4
Full Baths 3
Year Built 2015
Lot Size 6,000 Sqft
Property Description
Rarely do you see such quality in this price point. Custom rebuild completed in 2015 by leading LG builder, Hastings Construction. Premium finishes, excellent carpentry + superb attention to detail thru-out. Chef's kitchen: Wolf, Sub-Zero, Thermador, honed granite counters, Kohler apron front sink, Uline refrigerator drawers + stunning marble island that doubles as dining for five. Year-round outdoor living in the covered patio finished in natural Bluestone with all the comfort features-- built-in Infratech radiant heaters, all-weather Perlick fridge, top of the line Hoshizaki ice maker, Built in BBQ, Samsung LCD TV's and indoor/outdoor sound system. Low-maintenance low-water artificial turf, DG patio, mature landscaping w/Rachio bluetooth controlled drip-system, zen fountain and landscape lighting complete the ambiance. Two enclosed side yards provide ample storage. Fully insulated walls, ceiling fans and Nest ensure indoor comfort and lower costs year round with the dual zoned heating and A/C. CAT 6 wiring thru-out provides hi-speed reliable connectivity. Laundry centers on each floor for convenience. Low maintenance durable engineered hardwood floors with titanium finish protect against wear and scratches. AND more--must see! LOS GATOS SCHOOLS. Walk to LG Creek Trail/Vasona.
Location
State CA
County Santa Clara
Area Los Gatos/Monte Sereno
Zoning R18
Rooms
Family Room Separate Family Room
Dining Room Breakfast Bar, Dining Area in Living Room, Dining Bar, Eat in Kitchen
Kitchen Countertop - Marble, Countertop - Quartz, Garbage Disposal, Hood Over Range, Ice Maker, Island, Microwave, Oven Range - Gas, Pantry, Refrigerator
Interior
Heating Central Forced Air - Gas, Heating - 2+ Zones
Cooling Ceiling Fan, Central AC, Multi-Zone
Flooring Carpet, Hardwood, Tile
Fireplaces Type Gas Burning, Gas Log
Laundry Electricity Hookup (220V), In Garage, Tub / Sink, Upper Floor, Washer / Dryer
Exterior
Exterior Feature Back Yard, Balcony / Patio, BBQ Area, Drought Tolerant Plants, Fenced, Gazebo, Low Maintenance, Outdoor Kitchen, Sprinklers - Auto, Sprinklers - Lawn, Storage Shed / Structure
Parking Features Attached Garage
Garage Spaces 2.0
Fence Fenced Back, Fenced Front, Wood
Utilities Available Public Utilities
View Neighborhood
Roof Type Composition
Building
Lot Description Grade - Level
Story 2
Foundation Concrete Perimeter, Crawl Space
Sewer Sewer - Public
Water Public
Level or Stories 2
Others
Tax ID 424-13-007
Horse Property No
Special Listing Condition Not Applicable
Read Less
Want to know what your home might be worth? Contact us for a FREE valuation!

Our team is ready to help you sell your home for the highest possible price ASAP

© 2025 MLSListings Inc. All rights reserved.
Bought with Mischa Montagna • Coldwell Banker Realty





