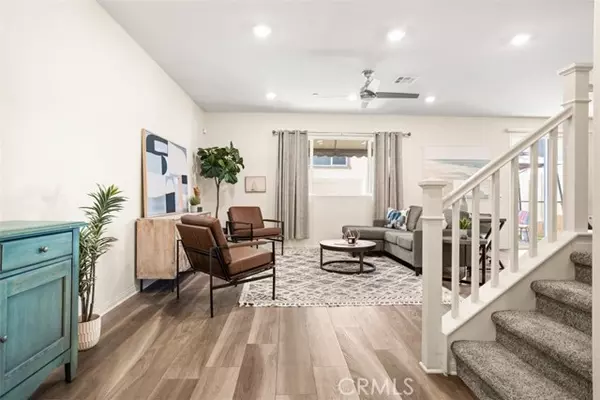$915,000
$900,000
1.7%For more information regarding the value of a property, please contact us for a free consultation.
11641 N Delft LN Sylmar, CA 91342
4 Beds
2.5 Baths
2,116 SqFt
Key Details
Sold Price $915,000
Property Type Single Family Home
Sub Type Single Family Home
Listing Status Sold
Purchase Type For Sale
Square Footage 2,116 sqft
Price per Sqft $432
MLS Listing ID CRPW24213655
Sold Date 12/02/24
Style Contemporary
Bedrooms 4
Full Baths 2
Half Baths 1
HOA Fees $85/mo
Originating Board California Regional MLS
Year Built 2019
Lot Size 3,528 Sqft
Property Description
Welcome to 11641 N Delft Lane in Sylmar, a stunning 3-bedroom and a den, 2.5-bathroom home that blends modern amenities with comfortable living. Step inside to discover a beautifully designed interior featuring granite counters, high ceilings, and recessed lighting, creating an ambiance of elegance and warmth. The family kitchen is a chef's delight, equipped with self-closing cabinet doors and drawers, a walk-in pantry, and built-in trash/recycling for maximum convenience. Enjoy casual meals at the breakfast counter/bar, perfect for morning gatherings. This home is not just about beauty but also about efficiency, with solar power production ensuring energy savings. Two-story ceilings in certain areas add to the spacious feel, while central heating and gas cooling provide year-round comfort. The two attached garage spaces offer ample storage and parking solutions. Embrace a lifestyle of convenience and sustainability at 11641 N Delft Lane.
Location
State CA
County Los Angeles
Area Syl - Sylmar
Zoning LARE9
Rooms
Family Room Other
Dining Room Breakfast Bar, Other
Kitchen Ice Maker, Dishwasher, Garbage Disposal, Hood Over Range, Microwave, Other, Oven - Self Cleaning, Pantry, Dishwasher - Portable, Oven Range - Gas, Refrigerator, Built-in BBQ Grill, Oven - Electric
Interior
Heating Gas, Other, Central Forced Air
Cooling Central Forced Air - Gas
Flooring Laminate
Fireplaces Type None
Laundry In Laundry Room, Other, Upper Floor, Dryer, 9
Exterior
Parking Features Parking Restrictions, Garage, Gate / Door Opener, Other, Parking Area
Garage Spaces 2.0
Fence Other
Pool None
Utilities Available Other
View Local/Neighborhood
Roof Type Tile
Building
Lot Description Paved
Foundation Concrete Slab
Water Other, District - Public
Architectural Style Contemporary
Others
Tax ID 2530040024
Special Listing Condition Not Applicable
Read Less
Want to know what your home might be worth? Contact us for a FREE valuation!

Our team is ready to help you sell your home for the highest possible price ASAP

© 2024 MLSListings Inc. All rights reserved.
Bought with Gayane Vahanyan





