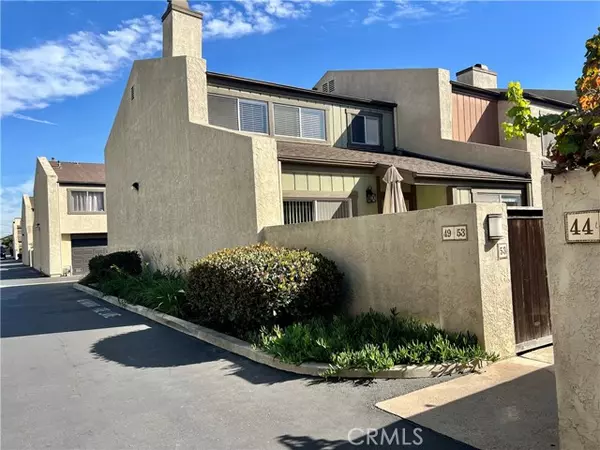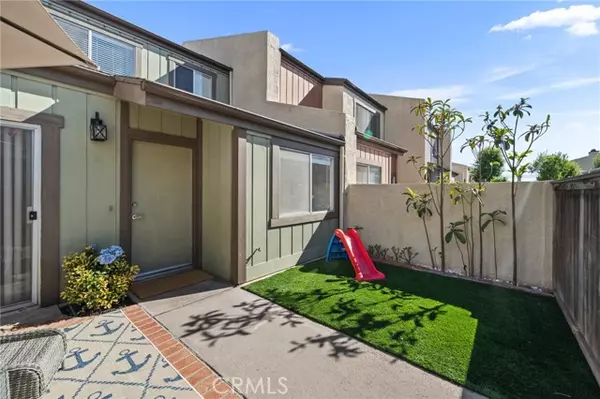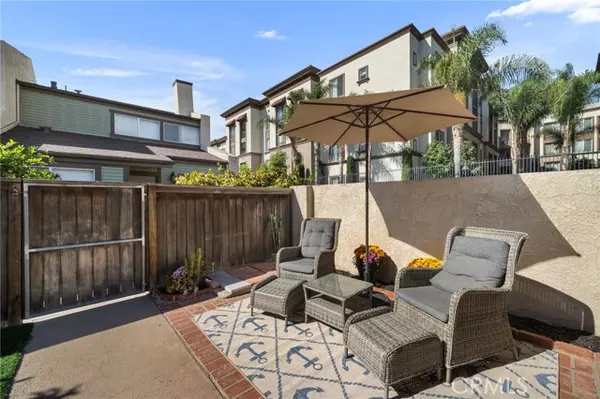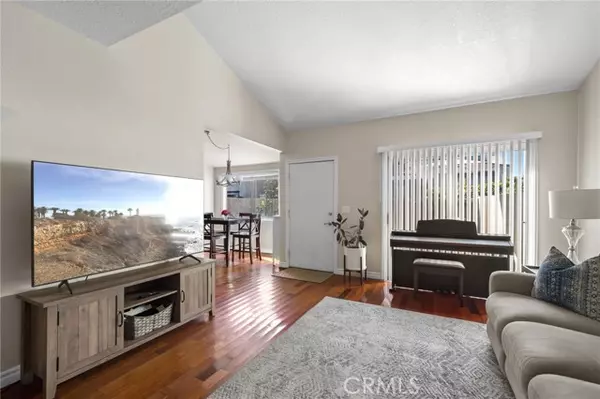$660,000
$649,000
1.7%For more information regarding the value of a property, please contact us for a free consultation.
22533 S Vermont AVE 53 Torrance, CA 90502
3 Beds
1.5 Baths
1,221 SqFt
Key Details
Sold Price $660,000
Property Type Townhouse
Sub Type Townhouse
Listing Status Sold
Purchase Type For Sale
Square Footage 1,221 sqft
Price per Sqft $540
MLS Listing ID CRSB24174592
Sold Date 12/05/24
Bedrooms 3
Full Baths 1
Half Baths 1
HOA Fees $421/mo
Originating Board California Regional MLS
Year Built 1980
Lot Size 4.850 Acres
Property Description
Welcome to this beautifully kept end-unit townhouse, boasting 3 generously sized bedrooms plus a loft and 2 bathrooms in a tranquil, highly desirable neighborhood. Positioned at the back of the building, this end unit provides enhanced privacy and is bathed in natural light throughout the open-concept living and dining areas. The modern kitchen, equipped with stainless steel appliances and ample counter space, is ideal for both cooking and entertaining. Upstairs, you'll find a versatile loft area perfect for a second living room, playroom, or home office. All bedrooms are conveniently located on the same floor for easy living. A brand-new furnace ensures comfort and efficiency year-round. Step outside to your private patio-perfect for relaxing, dining, or enjoying quiet moments outdoors. The community features premium amenities, including a sparkling pool and spa, offering a resort-like atmosphere to unwind and bask in the Southern California sunshine. Don't miss out on this exceptional opportunity!
Location
State CA
County Los Angeles
Area 123 - County Strip
Zoning LCR317UDP*
Rooms
Dining Room In Kitchen
Kitchen Dishwasher, Microwave, Other, Oven Range - Gas, Refrigerator, Oven - Gas
Interior
Heating Central Forced Air
Cooling None
Fireplaces Type Living Room
Laundry In Garage, Other, Washer, Dryer
Exterior
Parking Features Garage
Garage Spaces 2.0
Fence Wood
Pool Community Facility
View None
Building
Water Heater - Gas, District - Public
Others
Tax ID 7344023099
Special Listing Condition Not Applicable
Read Less
Want to know what your home might be worth? Contact us for a FREE valuation!

Our team is ready to help you sell your home for the highest possible price ASAP

© 2024 MLSListings Inc. All rights reserved.
Bought with Soon "Junji" Choi





