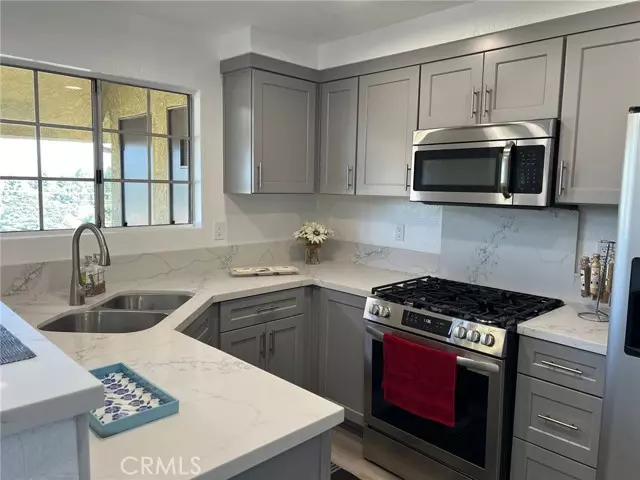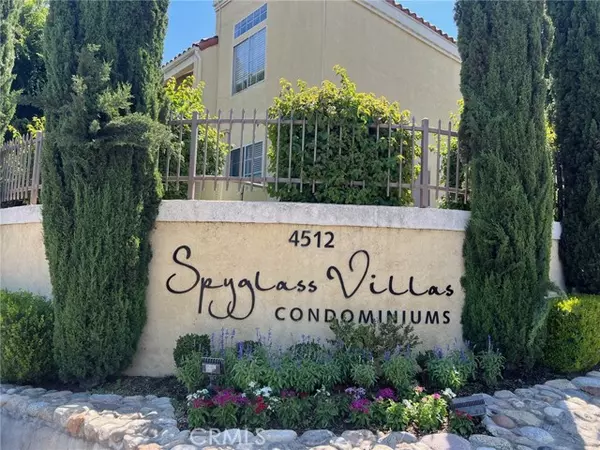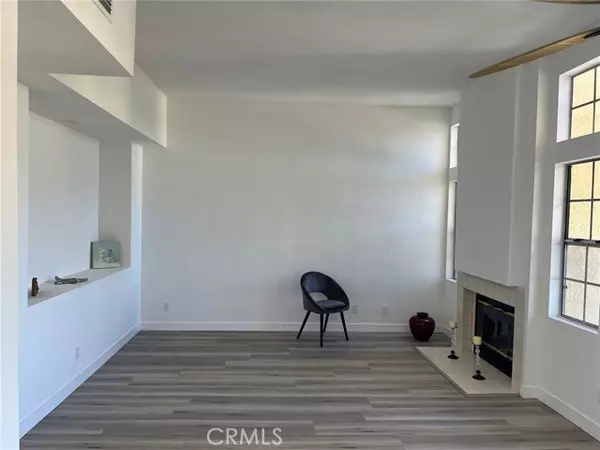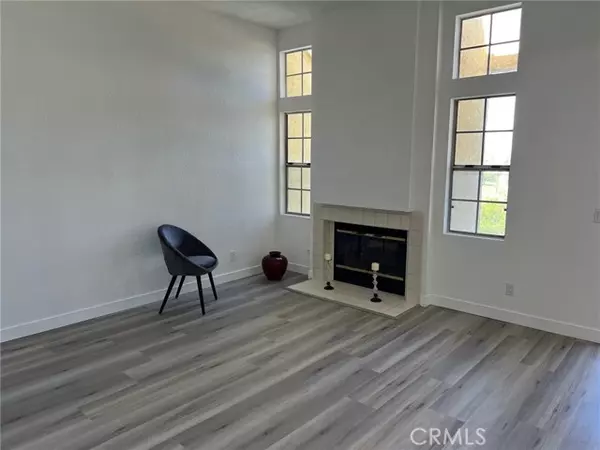$515,000
$515,000
For more information regarding the value of a property, please contact us for a free consultation.
4512 Workman Mill Rd 315D Whittier, CA 90601
2 Beds
1 Bath
857 SqFt
Key Details
Sold Price $515,000
Property Type Condo
Sub Type Condominium
Listing Status Sold
Purchase Type For Sale
Square Footage 857 sqft
Price per Sqft $600
MLS Listing ID CRPW24160480
Sold Date 12/05/24
Bedrooms 2
Full Baths 1
HOA Fees $420/mo
Originating Board California Regional MLS
Year Built 1988
Lot Size 2.154 Acres
Property Description
VA Approved! Welcome to this newly renovated condo situated in the beautiful well-maintained gated community of Spyglass Villas. New paint inside, new beautiful, laminated wood floors throughout and lots of natural light. The spacious living room has a fireplace for those cozy nights, and 2 sets of windows for ample light. Dining area by breakfast bar leads to a large balcony with great views. The kitchen was tastefully remodeled with new modern cabinets, a large pantry and gorgeous quartz counter tops. All appliances included! Inside laundry for your convenience includes washer & dryer. The extra-large principal bedroom displays high mirrored over-sized closets and higher ceiling. The second bedroom has its own balcony for more natural light. Central AC air & heating. Top floor so no one above. Carports with 2 assigned parking spaces. Association pool & spa. Back building away from busy street. Make this your new home!
Location
State CA
County Los Angeles
Area 699 - Not Defined
Rooms
Dining Room Breakfast Bar, Dining "L"
Kitchen Dishwasher, Microwave, Pantry, Oven Range - Gas, Refrigerator
Interior
Heating Central Forced Air
Cooling Central AC
Flooring Laminate
Fireplaces Type Living Room
Laundry Other
Exterior
Parking Features Carport , Detached Garage
Fence None
Pool Community Facility, Spa - Community Facility
View Local/Neighborhood, Forest / Woods, City Lights
Building
Story One Story
Water District - Public
Others
Tax ID 8125060039
Special Listing Condition Not Applicable
Read Less
Want to know what your home might be worth? Contact us for a FREE valuation!

Our team is ready to help you sell your home for the highest possible price ASAP

© 2024 MLSListings Inc. All rights reserved.
Bought with Willie Garcia






