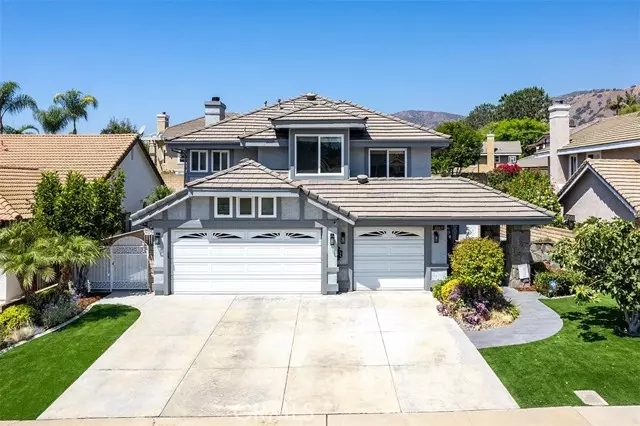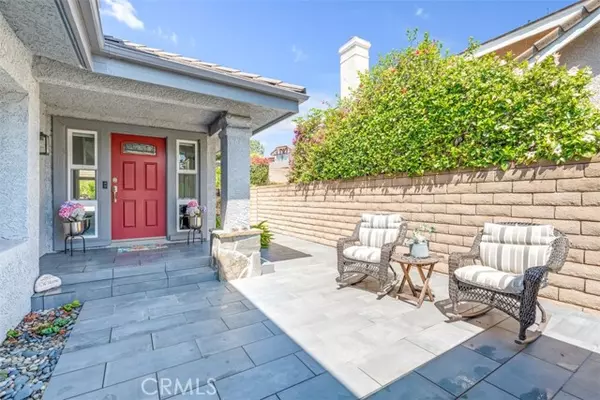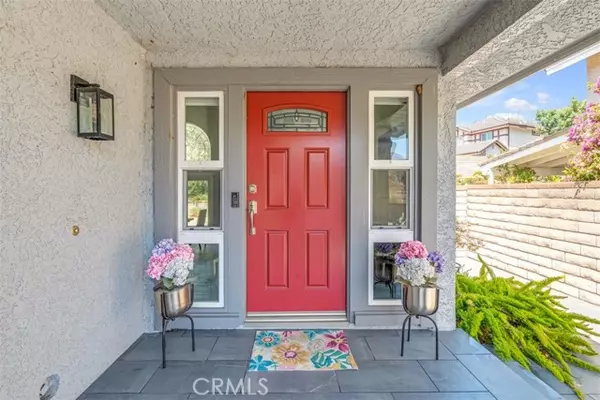Bought with CHERYL MORTENSON • RE/MAX INNOVATIONS
$1,230,000
$1,258,800
2.3%For more information regarding the value of a property, please contact us for a free consultation.
6063 Via Toledo La Verne, CA 91750
4 Beds
3 Baths
2,239 SqFt
Key Details
Sold Price $1,230,000
Property Type Single Family Home
Sub Type Detached
Listing Status Sold
Purchase Type For Sale
Square Footage 2,239 sqft
Price per Sqft $549
MLS Listing ID CRCV24171306
Sold Date 12/03/24
Bedrooms 4
Full Baths 3
HOA Y/N No
Originating Board Datashare California Regional
Year Built 1986
Lot Size 6,639 Sqft
Property Description
BEAUTIFUL FOUR-BEDROOM CUL-DE-SAC POOL HOME IN A COVETED NORTH LA VERNE NEIGHBORHOOD! NO HOA! Attractive, low-maintenance landscaping and a serene covered tiled walkway and entry welcome you to this stunning home. The front door with leaded glass opens to the formal entry overlooking the stylish modern stairway, and the light and bright living room & dining room with its soaring two-story cathedral ceiling. A gorgeous leaded glass arched window compliments the dining room. The kitchen is open to the eating area & the family room and features an abundance of cabinets with slide-out shelves, beautiful granite countertops, black appliances, and an island with a 36†Wolf electric cooktop. Enjoy beautiful backyard views from the expansive window above the kitchen sink area. Relax & entertain in the family room with its stacked stone fireplace, and wet bar with granite countertop. A bedroom/office, a remodeled full bathroom, and a large indoor laundry room with direct access to the 3-car garage complete the downstairs. Upstairs, there are 3 bedrooms and two full bathrooms. The primary bedroom feels spacious with its cathedral ceiling and features built-in cabinets for entertainment devices as well as dresser/closet space. The luxurious primary bathroom showcases a walk-in closet, dua
Location
State CA
County Los Angeles
Interior
Heating Forced Air, Central
Cooling Ceiling Fan(s), Central Air, Whole House Fan, Other, ENERGY STAR Qualified Equipment
Flooring Tile, Carpet
Fireplaces Type Family Room, Gas, Wood Burning
Fireplace Yes
Window Features Double Pane Windows
Appliance Dishwasher, Electric Range, Disposal, Microwave, Refrigerator, Gas Water Heater
Laundry Dryer, Laundry Room, Washer, Other, Inside
Exterior
Garage Spaces 3.0
Pool In Ground, Spa
View Mountain(s), Other
Private Pool true
Building
Lot Description Cul-De-Sac, Street Light(s), Landscape Misc, Storm Drain
Story 2
Foundation Slab
Water Public
Schools
School District Bonita Unified
Read Less
Want to know what your home might be worth? Contact us for a FREE valuation!

Our team is ready to help you sell your home for the highest possible price ASAP

© 2024 BEAR, CCAR, bridgeMLS. This information is deemed reliable but not verified or guaranteed. This information is being provided by the Bay East MLS or Contra Costa MLS or bridgeMLS. The listings presented here may or may not be listed by the Broker/Agent operating this website.





