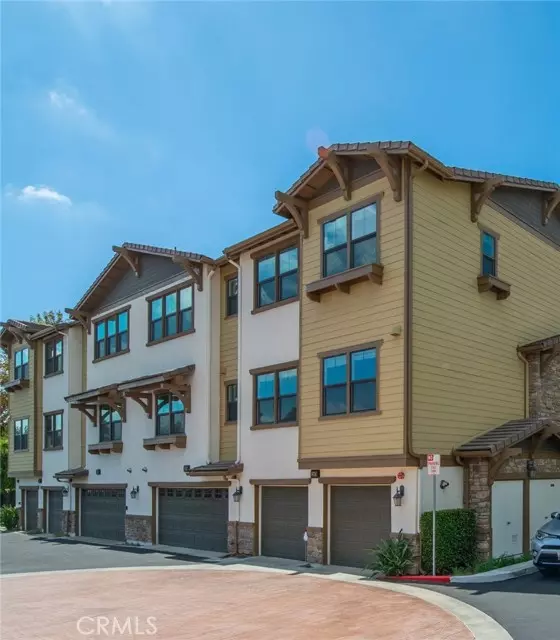$820,000
$799,000
2.6%For more information regarding the value of a property, please contact us for a free consultation.
12470 Amesbury CIR Whittier, CA 90602
4 Beds
3.5 Baths
2,058 SqFt
Key Details
Sold Price $820,000
Property Type Townhouse
Sub Type Townhouse
Listing Status Sold
Purchase Type For Sale
Square Footage 2,058 sqft
Price per Sqft $398
MLS Listing ID CRAR24193213
Sold Date 12/05/24
Bedrooms 4
Full Baths 3
Half Baths 1
HOA Fees $320/mo
Originating Board California Regional MLS
Year Built 2016
Lot Size 1,192 Sqft
Property Description
MOTIVATED SELLER!!!! - Discover the perfect blend of modern elegance and family comfort in this stunning End-Unit townhouse, crafted in 2016. Located in the secure gated community and lively neighborhood of Whittier, this tri-level gem is an entertainer's delight. As you step inside, the convenience of an attached two-car garage provides ample parking and extra storage, with direct access to the inviting main entry foyer. The lower level features a well designed suite, ideal for guests or in-laws, offering privacy and comfort. Ascend the graceful staircase to the main living area, where an abundance of natural light fills the open floor plan, setting a warm and inviting atmosphere. At the heart of this home lies a chef's dream kitchen, featuring modern appliances, ample cabinet space, and a large island ideal for casual dining or entertaining guests. The kitchen effortlessly transitions into the cozy living room, which opens to a private balcony-a tranquil retreat for sipping your morning coffee or relaxing in the evening. The third level includes two additional bedrooms and a luxurious primary suite. The primary suite features a walk-in closet and a beautifully appointed ensuite with a standing shower and a soaking tub. Adding to the home's convenience, the laundry room is al
Location
State CA
County Los Angeles
Area 670 - Whittier
Zoning WHM2*
Rooms
Kitchen Dishwasher, Garbage Disposal, Hood Over Range, Microwave, Oven Range - Gas, Refrigerator
Interior
Heating Central Forced Air
Cooling Central AC
Flooring Laminate
Fireplaces Type None
Laundry Gas Hookup, 30, Other, Upper Floor
Exterior
Parking Features Garage
Garage Spaces 2.0
Pool 31, None
View Local/Neighborhood, Forest / Woods
Building
Story Three or More Stories
Water District - Public
Others
Tax ID 8141035039
Special Listing Condition Not Applicable
Read Less
Want to know what your home might be worth? Contact us for a FREE valuation!

Our team is ready to help you sell your home for the highest possible price ASAP

© 2024 MLSListings Inc. All rights reserved.
Bought with Joseph Murnik






