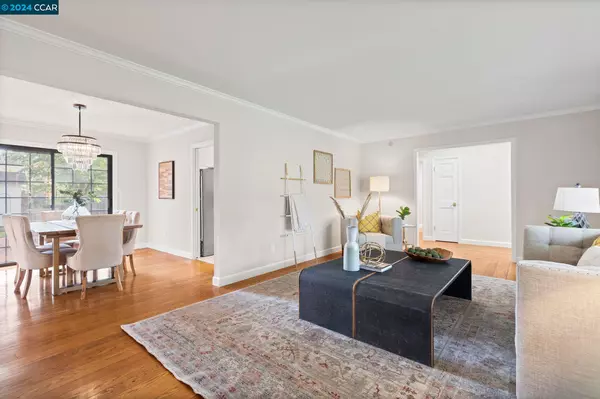$1,800,000
$1,899,000
5.2%For more information regarding the value of a property, please contact us for a free consultation.
161 Kingsdale Dr Walnut Creek, CA 94596
4 Beds
2 Baths
2,206 SqFt
Key Details
Sold Price $1,800,000
Property Type Single Family Home
Sub Type Single Family Home
Listing Status Sold
Purchase Type For Sale
Square Footage 2,206 sqft
Price per Sqft $815
MLS Listing ID CC41076066
Sold Date 12/09/24
Style Contemporary
Bedrooms 4
Full Baths 2
Originating Board Contra Costa Association of Realtors
Year Built 1955
Lot Size 0.580 Acres
Property Description
2,206 sq ft 4/2 main house | 160 sq ft bonus space all on .58 acre lot. This stunning single-story residence w/ owned solar has it all! The lush front lawn, ample parking, covered porch & surrounded mature trees enhance the curb appeal. Step inside to find an inviting living room w/ a fireplace & hardwood floors that flows seamlessly to the formal dining area. The chef's kitchen boasts dual ovens, a wine rack, dishwasher & a 5-burner gas cooktop. Enjoy meals in the breakfast nook under exposed beams & a skylight that fills the space w/ light. Relax in the spacious family room w/ another fireplace & easy outdoor access. Adjacent is an office room, perfect for the work-from-home lifestyle, as well as a laundry closet w/ cabinetry. The serene primary bedroom displays high ceilings, outdoor access, generous closet space & a luxurious ensuite w/ dual sinks, a soaking tub & stall shower. 2 additional bedrooms share the hall bath w/ a tub-shower combo. The expansive backyard's brick patio is perfect for gatherings while the lawn & playground offers plenty of room for play. Additional highlights include the 2-car garage, RV parking & a detached bonus space w/ office potential. Close to downtown, parks, main freeways, BART & top-rated schools.
Location
State CA
County Contra Costa
Area Other Area
Rooms
Family Room Separate Family Room
Dining Room Dining Area
Kitchen Countertop - Solid Surface / Corian, Dishwasher, Eat In Kitchen, Breakfast Bar, Oven - Built-In, Oven - Double, Oven Range - Gas
Interior
Heating Forced Air
Cooling Central -1 Zone
Flooring Tile, Vinyl, Carpet - Wall to Wall, Hardwood
Fireplaces Type Family Room, Living Room
Laundry In Closet
Exterior
Exterior Feature Stucco, Siding - Wood , Brick
Parking Features Attached Garage, Garage
Garage Spaces 2.0
Pool Pool - No, None
Roof Type Composition
Building
Lot Description Grade - Level, Other
Story One Story
Foundation Crawl Space
Sewer Sewer - Public
Water Public, Heater - Gas
Architectural Style Contemporary
Others
Tax ID 182-061-010-1
Special Listing Condition Not Applicable
Read Less
Want to know what your home might be worth? Contact us for a FREE valuation!

Our team is ready to help you sell your home for the highest possible price ASAP

© 2024 MLSListings Inc. All rights reserved.
Bought with Jessica Haro • CCCOMPS03





