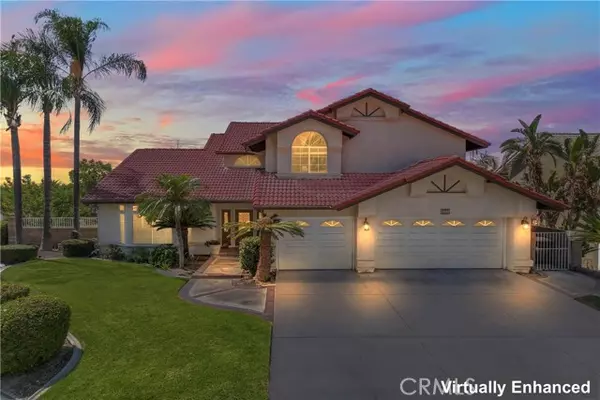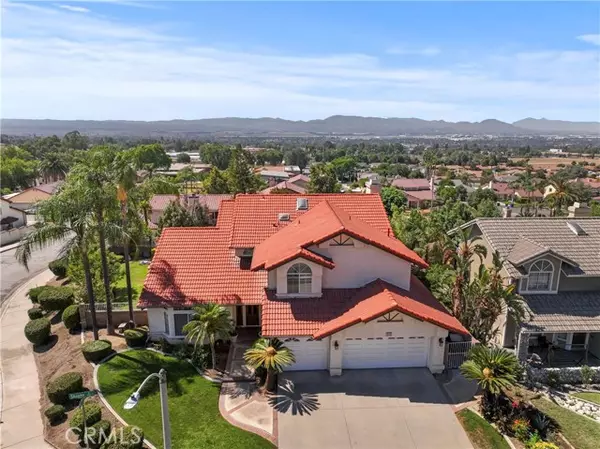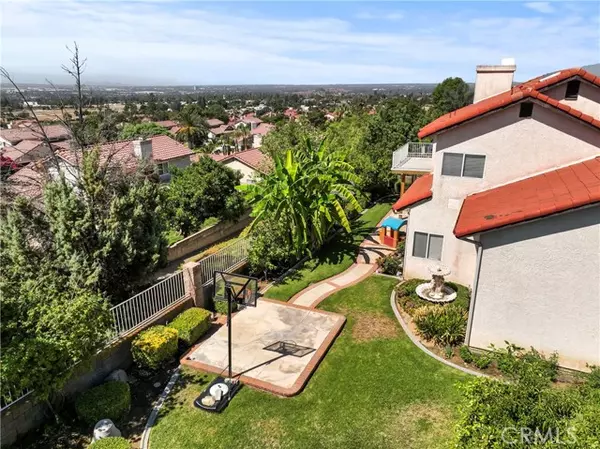Bought with Luda Rosenbaum • Compass
$660,000
$679,000
2.8%For more information regarding the value of a property, please contact us for a free consultation.
3095 Shauna Drive Highland, CA 92346
5 Beds
3 Baths
3,178 SqFt
Key Details
Sold Price $660,000
Property Type Single Family Home
Sub Type Detached
Listing Status Sold
Purchase Type For Sale
Square Footage 3,178 sqft
Price per Sqft $207
MLS Listing ID CREV24164432
Sold Date 12/10/24
Bedrooms 5
Full Baths 3
HOA Y/N No
Originating Board Datashare California Regional
Year Built 1989
Lot Size 10,800 Sqft
Property Description
One time opportunity for this well-built corner lot home. Located in a charming East Highland, this home offers a perfect blend of comfort and style, featuring spacious living areas, upgrades inside and out, a beautifully landscaped front and back yard and more. The open floor plan enhances the entry of natural light, creating a warm and inviting atmosphere. Adjacent to the family room is an optional downstairs 5th bedroom space per original floor plan. The kitchen flowing to a spacious family room and a bar is perfect for entertaining. A huge walk-in pantry in the kitchen will surely accommodate kitchen essentials. Adding convenience are easy to maintain tile and wood laminate flooring in key areas downstairs, a sink and custom-built cabinetries in the laundry room and ceiling fan in bedrooms. Primary bedroom features a spacious en-suite bathroom with a soaking tub. The unobstructed view of the city from the primary bedroom's deck, turns enchanting at night. The spacious backyard features a covered patio, well maintained lawn, fountain, mature plants and citrus/ trees and more spaces for family activities. The convenience of nearby schools, parks, shopping centers, main streets and freeway, makes this home ideal for everyone. Come visit and take this opportunity to make this hou
Location
State CA
County San Bernardino
Interior
Heating Central
Cooling Ceiling Fan(s), Central Air
Flooring Laminate, Tile, Carpet, See Remarks
Fireplaces Type Family Room
Fireplace Yes
Appliance Dishwasher, Electric Range, Microwave, Range
Laundry Gas Dryer Hookup, Laundry Room
Exterior
Garage Spaces 3.0
Pool None
View Panoramic, Other
Private Pool false
Building
Lot Description Other, Landscape Misc
Story 2
Water Public
Schools
School District San Bernardino City Unified
Read Less
Want to know what your home might be worth? Contact us for a FREE valuation!

Our team is ready to help you sell your home for the highest possible price ASAP

© 2025 BEAR, CCAR, bridgeMLS. This information is deemed reliable but not verified or guaranteed. This information is being provided by the Bay East MLS or Contra Costa MLS or bridgeMLS. The listings presented here may or may not be listed by the Broker/Agent operating this website.





