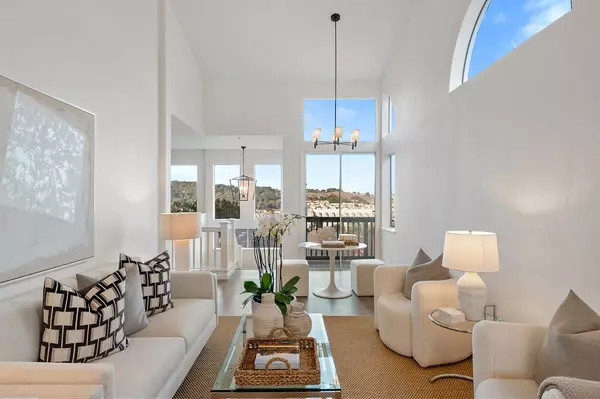$1,487,500
$1,298,000
14.6%For more information regarding the value of a property, please contact us for a free consultation.
380 Bay Ridge DR Daly City, CA 94014
4 Beds
3 Baths
2,339 SqFt
Key Details
Sold Price $1,487,500
Property Type Single Family Home
Sub Type Single Family Home
Listing Status Sold
Purchase Type For Sale
Square Footage 2,339 sqft
Price per Sqft $635
MLS Listing ID ML81987005
Sold Date 12/10/24
Bedrooms 4
Full Baths 3
Year Built 1997
Lot Size 3,024 Sqft
Property Description
This marvelous tri-level Daly City home has it all! The home opens into a spacious living room with vaulted ceilings, it has direct access to the expansive deck featuring sweeping views. The dining room is perfect for entertaining with its cozy fireplace and close proximity to the chefs kitchen. The remodeled kitchen features a new and spacious island with all-new appliances. And a full bath is neatly tucked away next to the kitchen. The upper level features an expansive and private primary en-suite with multiple closets. Gorgeous views throughout! The spa-like bathroom has a separate soaking tub and walk-in shower with a dual sink vanity and water closet. The lower-level features three wonderfully sized bedrooms, an updated bathroom and a convenient laundry room. All new luxury light fixtures and finishes fitted throughout. The attached 2-car garage has been refreshed and offers a plethora of storage. An additional storage space located just below the garage offers a multitude of end uses, such as a potential future junior accessory dwelling unit or studio. This home is a short distance to: Downtown Brisbane, Downtown San Francisco, BART, San Francisco International Airport and Gleneagles Golf Course at McLaren Park.
Location
State CA
County San Mateo
Area Southern Hills
Zoning R10000
Rooms
Family Room No Family Room
Other Rooms Laundry Room, Storage
Dining Room Formal Dining Room
Kitchen Dishwasher, Freezer, Garbage Disposal, Hood Over Range, Island with Sink, Oven Range, Refrigerator
Interior
Heating Forced Air, Gas
Cooling None
Flooring Hardwood, Tile
Fireplaces Type Wood Burning
Laundry Inside, Washer / Dryer
Exterior
Exterior Feature Balcony / Patio, Deck , Fenced
Parking Features Attached Garage
Garage Spaces 2.0
Fence Fenced, Wood
Utilities Available Public Utilities
View Bay, Hills
Roof Type Composition,Shingle
Building
Story 3
Foundation Concrete Slab, Pillars / Posts / Piers, Wood Frame
Sewer Sewer - Public
Water Public
Level or Stories 3
Others
Tax ID 005-522-080
Horse Property No
Special Listing Condition Not Applicable
Read Less
Want to know what your home might be worth? Contact us for a FREE valuation!

Our team is ready to help you sell your home for the highest possible price ASAP

© 2024 MLSListings Inc. All rights reserved.
Bought with Michael Lee • Compass






