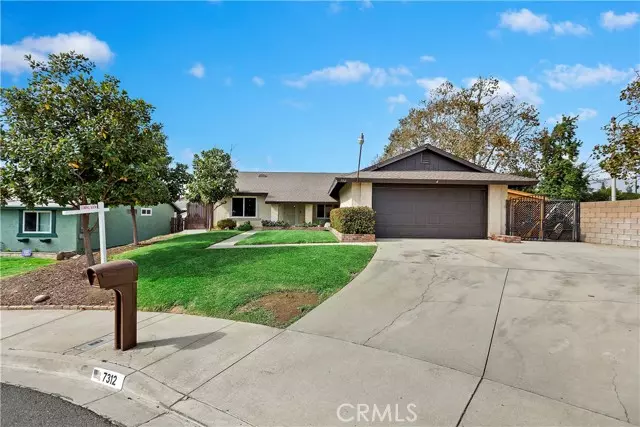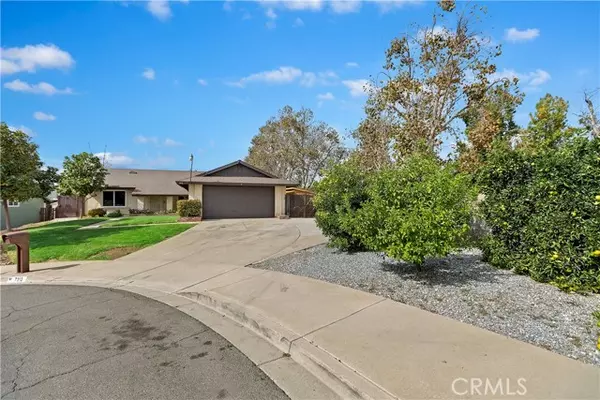$765,000
$729,999
4.8%For more information regarding the value of a property, please contact us for a free consultation.
7312 Berkshire AVE Rancho Cucamonga, CA 91730
4 Beds
2 Baths
1,510 SqFt
Key Details
Sold Price $765,000
Property Type Single Family Home
Sub Type Single Family Home
Listing Status Sold
Purchase Type For Sale
Square Footage 1,510 sqft
Price per Sqft $506
MLS Listing ID CRCV24222610
Sold Date 12/11/24
Bedrooms 4
Full Baths 2
Originating Board California Regional MLS
Year Built 1977
Lot Size 8,775 Sqft
Property Description
Welcome to Your Dream Home in Rancho Cucamonga! Nestled at the end of a peaceful cul-de-sac, this charming residence offers ample parking space for your toys or RV. Featuring 4 bedrooms and 2 baths, plus a versatile converted garage that serves as a 5th bedroom, this home is designed for comfort and convenience. Key Features: Updated Roof & HVAC: Enjoy peace of mind with recently replaced systems. Open and Inviting Space: Step onto beautiful wood laminate flooring and take in the vaulted ceilings that create an airy feel. The large family room is perfect for gatherings with a red brick fireplace, while the kitchen boasts tile flooring flowing seamlessly into the dining area. white cabinets, and elegant granite counter tops. Primary Retreat: The large primary bedroom offers a private attached bathroom, with three additional bedrooms providing ample space for family or guests. The backyard is a true outdoor oasis, featuring mature landscaping, a variety of fruit trees, an above-ground pool for hot summer days, a large covered patio, and multiple storage sheds. Conveniently located within walking distance to the famous Route 66 trail and close to shopping and entertainment, The highly rated school district is a bonus. This home perfectly blends accessibility with tranquility
Location
State CA
County San Bernardino
Area 688 - Rancho Cucamonga
Zoning R-1
Rooms
Family Room Other
Dining Room Formal Dining Room, In Kitchen
Kitchen Dishwasher, Garbage Disposal, Microwave, Other, Oven Range - Gas
Interior
Heating Central Forced Air, Fireplace
Cooling Central AC, Whole House / Attic Fan
Flooring Laminate
Fireplaces Type Family Room
Laundry In Laundry Room
Exterior
Parking Features Converted, RV Access, Off-Street Parking, Other
Fence 2, Wood
Pool Pool - Above Ground, 31, Other, Pool - Yes
View Hills, Local/Neighborhood, City Lights
Roof Type Shingle,Composition
Building
Lot Description Corners Marked
Story One Story
Foundation Concrete Slab
Water Other, Heater - Gas, District - Public
Others
Tax ID 1077041410000
Special Listing Condition Not Applicable
Read Less
Want to know what your home might be worth? Contact us for a FREE valuation!

Our team is ready to help you sell your home for the highest possible price ASAP

© 2025 MLSListings Inc. All rights reserved.
Bought with Danny Ynchausti





