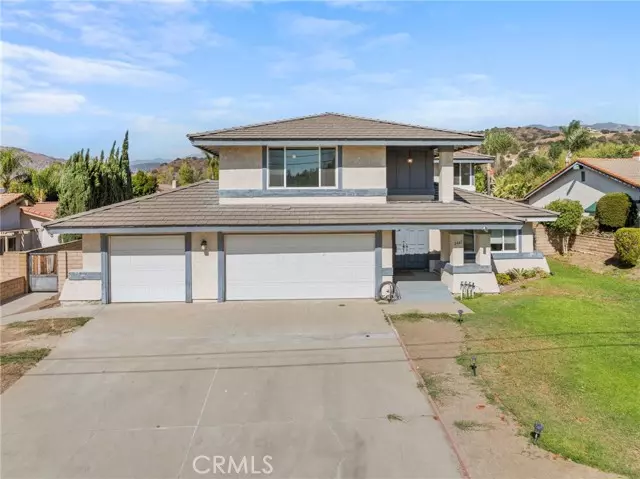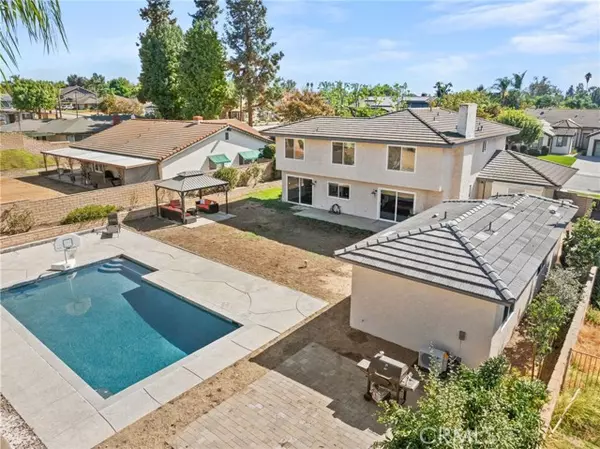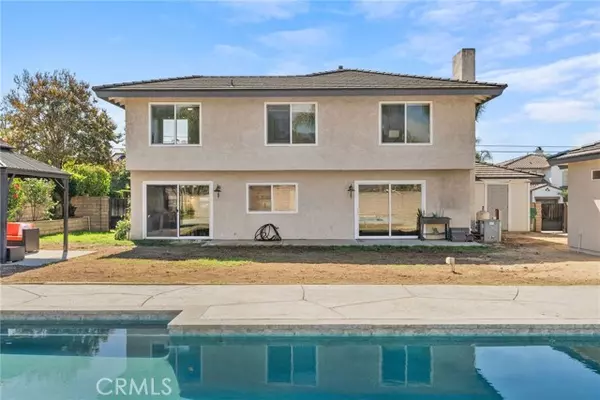$1,250,000
$1,279,900
2.3%For more information regarding the value of a property, please contact us for a free consultation.
2441 Bowdoin ST La Verne, CA 91750
5 Beds
3.5 Baths
2,631 SqFt
Key Details
Sold Price $1,250,000
Property Type Single Family Home
Sub Type Single Family Home
Listing Status Sold
Purchase Type For Sale
Square Footage 2,631 sqft
Price per Sqft $475
MLS Listing ID CRSR24211769
Sold Date 12/12/24
Style Traditional
Bedrooms 5
Full Baths 3
Half Baths 1
Originating Board California Regional MLS
Year Built 1979
Lot Size 0.263 Acres
Property Description
Stunning two-story pool home with a brand new ADU on a spacious lot! The main home features 4 bedrooms, 2.5 bathrooms and 2,167 sq. ft. of living space, all situated on an expansive 11,437 sq. ft. lot. In addition, the property includes a newly built, fully permitted 1-bedroom, 1-bathroom ADU spanning 464 sq. ft., perfect for guests, extended family or potential rental income. Step through the double-door entry into a light-filled, open layout with laminate flooring, a tiled entryway, and smooth ceilings. The first floor offers a spacious living room, dining area, updated kitchen with a breakfast bar and a family room with a charming brick fireplace. A convenient powder room and laundry room complete the downstairs area. Upstairs, you'll find all four bedrooms, including the primary suite, which boasts two closets and a updated en-suite bathroom with dual sinks. The additional bedrooms are generously sized and well-appointed. The ADU features a full kitchen, laundry area, living room, separate bedroom and bathroom with a walk-in shower. The ADU is also equipped with quartz countertops, stainless steel appliances and two mini-split heating and air conditioners. The backyard is a true oasis, featuring a sizeable pool with pebble finish and slate coping, perfect for taking in the br
Location
State CA
County Los Angeles
Area 684 - La Verne
Zoning LVPR3D*
Rooms
Family Room Other
Dining Room Breakfast Bar, Formal Dining Room
Kitchen Dishwasher, Oven Range - Gas, Refrigerator, Oven - Gas
Interior
Heating Central Forced Air
Cooling Central AC
Flooring Laminate
Fireplaces Type Family Room
Laundry Other
Exterior
Parking Features Garage, Other
Garage Spaces 3.0
Fence 2
Pool Pool - In Ground, 31, Other, Pool - Yes
Utilities Available Electricity - On Site
View Hills, Local/Neighborhood
Roof Type Tile,Concrete
Building
Foundation Concrete Slab
Water District - Public
Architectural Style Traditional
Others
Tax ID 8666012045
Special Listing Condition Not Applicable
Read Less
Want to know what your home might be worth? Contact us for a FREE valuation!

Our team is ready to help you sell your home for the highest possible price ASAP

© 2024 MLSListings Inc. All rights reserved.
Bought with Elissa Gannon





