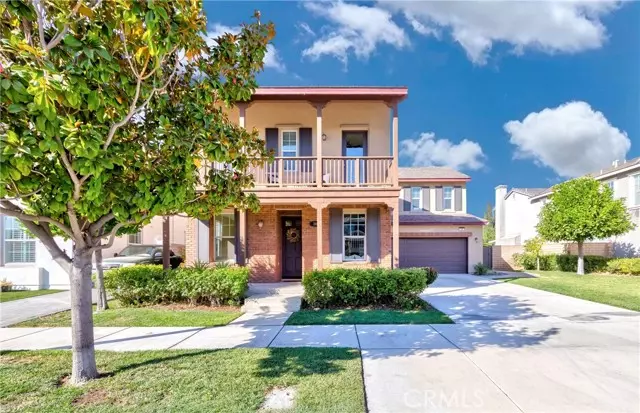Bought with Fan Feng • Harvest Realty Development
$1,058,000
$1,065,000
0.7%For more information regarding the value of a property, please contact us for a free consultation.
340 W Saint Andrews Street Ontario, CA 91762
4 Beds
3 Baths
3,343 SqFt
Key Details
Sold Price $1,058,000
Property Type Single Family Home
Sub Type Detached
Listing Status Sold
Purchase Type For Sale
Square Footage 3,343 sqft
Price per Sqft $316
MLS Listing ID CRTR24228551
Sold Date 12/10/24
Bedrooms 4
Full Baths 3
HOA Y/N No
Originating Board Datashare California Regional
Year Built 2006
Lot Size 8,400 Sqft
Property Description
Experience luxury living in this stunning former MODEL HOME, filled with upgrades and breathtaking mountain views in South Ontario! This spacious 4 bedroom, 3 bath pool home offers snow-capped mountain views in winter, making it a year round retreat. Step inside to discover a bright, open layout with a versatile downstairs office/den. The large, open kitchen is a chef’s delight, featuring elegant granite countertops, a full backsplash, beautiful stainless steel appliances, recessed lights, and ample cabinetry and counter space. A large center island with extended bar seating enhances the informal dining area, which flows seamlessly into the expansive family room. Here, you’ll find a cozy fireplace and oversized stacking doors that lead to a backyard oasis with a sparkling pool and spa. The main floor includes a spacious bedroom and an adjacent bathroom, perfect for guests. Upstairs, the master suite offers a walk-in closet, a luxurious bathroom with dual vanities, a separate shower, and a relaxing tub. The oversized loft serves as an exceptional entertainment hub with built-in shelving, a desk area, and an entertainment center. Three additional upstairs bedrooms provide ample space, with two featuring a shared balcony to enjoy fresh air and views. The backyard is an entertain
Location
State CA
County San Bernardino
Interior
Cooling Ceiling Fan(s), Central Air
Flooring Tile, Carpet, Wood
Fireplaces Type Family Room
Fireplace Yes
Window Features Double Pane Windows
Laundry Gas Dryer Hookup, Laundry Room, Other, Inside, Upper Level
Exterior
Garage Spaces 3.0
Pool In Ground, Spa
View Mountain(s)
Private Pool true
Building
Lot Description Street Light(s)
Story 2
Water Public
Schools
School District Chino Valley Unified
Read Less
Want to know what your home might be worth? Contact us for a FREE valuation!

Our team is ready to help you sell your home for the highest possible price ASAP

© 2024 BEAR, CCAR, bridgeMLS. This information is deemed reliable but not verified or guaranteed. This information is being provided by the Bay East MLS or Contra Costa MLS or bridgeMLS. The listings presented here may or may not be listed by the Broker/Agent operating this website.

