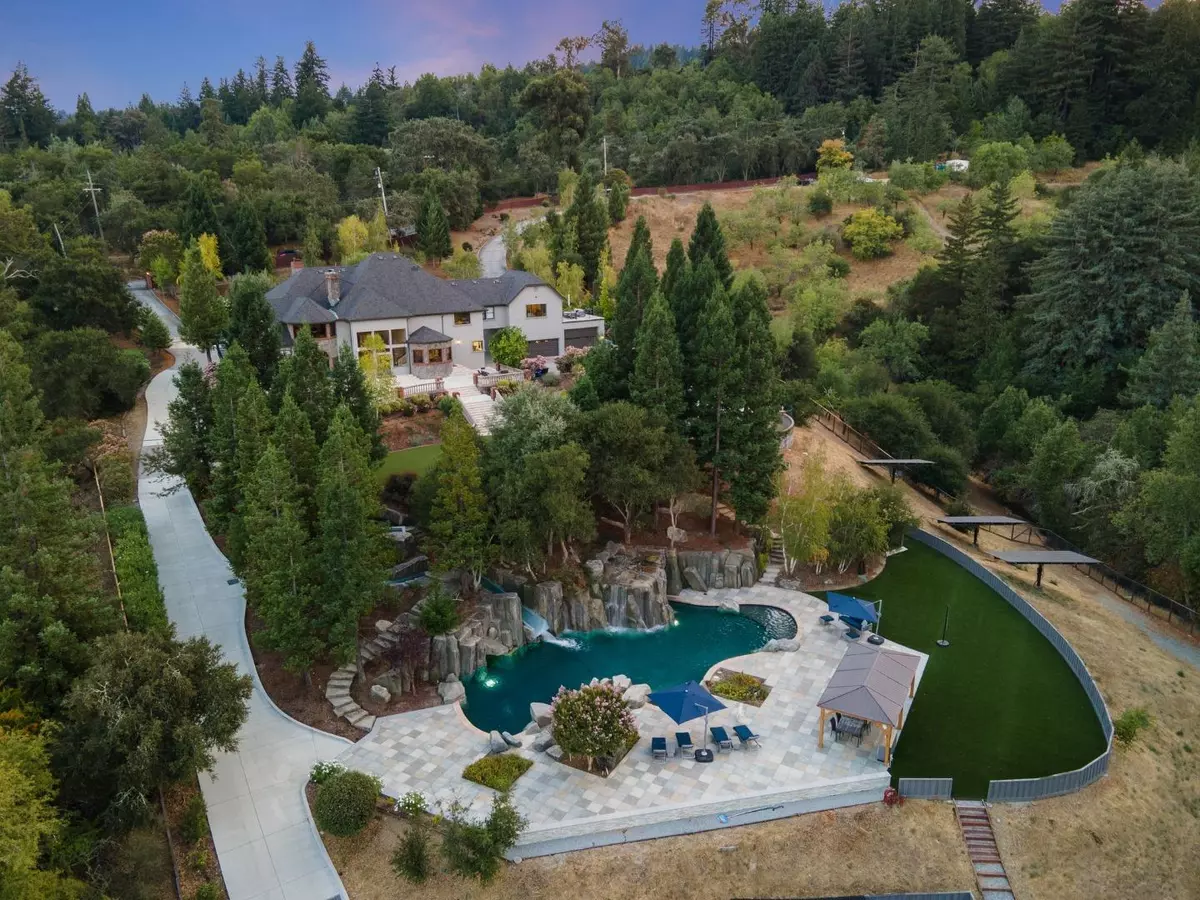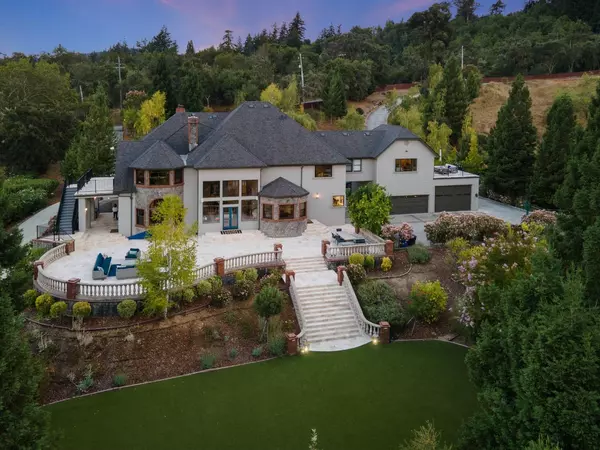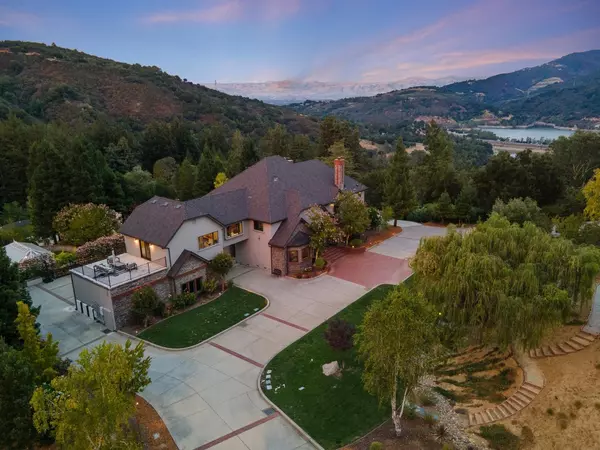$6,000,000
$6,598,000
9.1%For more information regarding the value of a property, please contact us for a free consultation.
19251 Black RD Los Gatos, CA 95033
5 Beds
3.5 Baths
6,489 SqFt
Key Details
Sold Price $6,000,000
Property Type Single Family Home
Sub Type Single Family Home
Listing Status Sold
Purchase Type For Sale
Square Footage 6,489 sqft
Price per Sqft $924
MLS Listing ID ML81982411
Sold Date 12/13/24
Bedrooms 5
Full Baths 3
Half Baths 1
Year Built 1988
Lot Size 30.000 Acres
Property Description
Set on 30 sprawling acres, private paradise in highly sought-after Los Gatos! Exceptional indoor living spaces, updated thru-out w/ pic windows & multiple balconies showcasing incredible views, executive office, main flr primary & theater rm, 2 laundry rms + incredible outdoor amenities promising endless entertainment & relaxation. Playground for adults & children alike, resort-style experience right at home! Lg areas for family & friends to gather, on-site parking for 100+/- vehicles! 2 garages w/ parking for 7+ cars. Pool & Spa originally featured on HGTV's Dream Builders, masterpiece of design w/ multiple cascading waterfalls, hidden grotto, incredible waterslide! Tiled & limestone decks & areas w/ artificial turf for low maintenance. Views of hills, city lights, Lexington reservoir! Authentic English conservatory w/ drainage & irrigation, 1+ mile of hiking & biking trails on property, multiple gardens & 7-acre walnut orchard! Ease of maintenance w/ integrated smart home systems, solar for house & pool, back up Tesla batteries. Escape hustle & bustle & around corner from world-class shopping & dining, top-rated LGHS, & wealth of outdoor activities. Luxury, comfort, & natural beauty converge, representing a rare opportunity-embrace an exquisite lifestyle in coveted Los Gatos.
Location
State CA
County Santa Clara
Area Los Gatos Mountains
Zoning HS-SR
Rooms
Family Room Separate Family Room
Other Rooms Den / Study / Office, Formal Entry, Laundry Room, Recreation Room, Solarium, Storage
Dining Room Breakfast Bar, Breakfast Nook, Formal Dining Room
Kitchen Cooktop - Gas, Countertop - Granite, Dishwasher, Exhaust Fan, Garbage Disposal, Island, Microwave, Oven - Built-In, Oven - Double, Pantry, Refrigerator
Interior
Heating Central Forced Air - Gas, Heating - 2+ Zones
Cooling Ceiling Fan, Central AC, Multi-Zone
Flooring Hardwood, Tile
Fireplaces Type Family Room, Living Room, Primary Bedroom, Wood Burning
Laundry In Utility Room, Washer / Dryer
Exterior
Exterior Feature Back Yard, Balcony / Patio, Deck , Fire Pit
Parking Features Attached Garage, Electric Gate, Guest / Visitor Parking, Room for Oversized Vehicle
Garage Spaces 7.0
Fence Fenced, Wood
Pool Heated - Solar, Pool - Heated, Pool - In Ground, Pool - Solar, Spa - In Ground, Spa - Solar, Spa / Hot Tub
Utilities Available Individual Electric Meters, Propane On Site
View City Lights, Hills, Lake, Mountains, Water
Roof Type Composition
Building
Lot Description Private / Secluded, Views
Story 2
Foundation Concrete Perimeter and Slab
Sewer Septic Tank / Pump
Water Well, Spring , Storage Tank
Level or Stories 2
Others
Tax ID 544-13-004
Horse Property Possible
Special Listing Condition Not Applicable
Read Less
Want to know what your home might be worth? Contact us for a FREE valuation!

Our team is ready to help you sell your home for the highest possible price ASAP

© 2025 MLSListings Inc. All rights reserved.
Bought with Simon Sahi • Signature Properties





