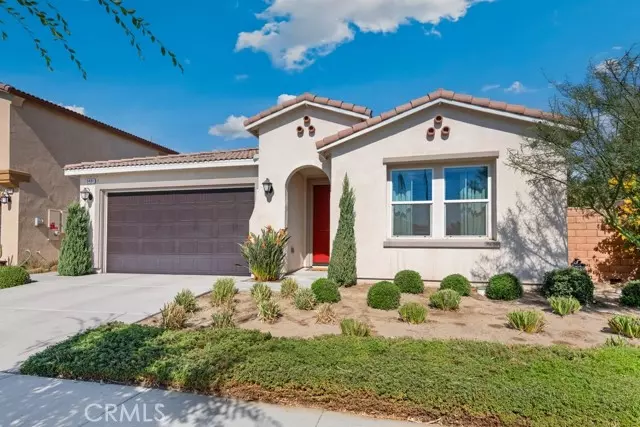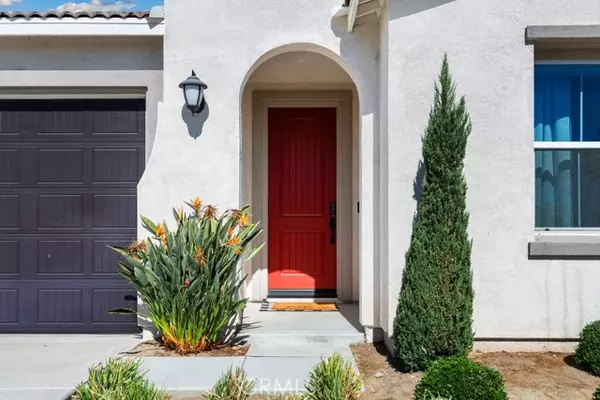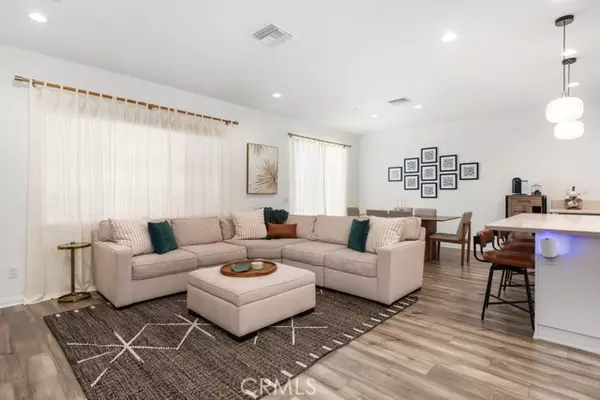$755,000
$748,990
0.8%For more information regarding the value of a property, please contact us for a free consultation.
3481 E Sweetbay WAY Ontario, CA 91761
3 Beds
2 Baths
1,583 SqFt
Key Details
Sold Price $755,000
Property Type Single Family Home
Sub Type Single Family Home
Listing Status Sold
Purchase Type For Sale
Square Footage 1,583 sqft
Price per Sqft $476
MLS Listing ID CRIV24219990
Sold Date 12/12/24
Style Contemporary,Mediterranean
Bedrooms 3
Full Baths 2
HOA Fees $85/mo
Originating Board California Regional MLS
Year Built 2022
Lot Size 4,760 Sqft
Property Description
Gorgeous, like-new home, built in 2022 and located in the Concord Community Association is ready to be made yours! This corner lot home offers great curb appeal, Owned Solar Panels, an open floorplan with high ceilings, recessed lights, lots of storage space, vinyl flooring in the main living areas, is wired for data, and Smart Home features including; smart lock, doorbell, and thermostat! The stunning kitchen features quartz countertops and backsplash, white cabinetry, stainless steel appliances, and a kitchen island with lots of extra storage, breakfast bar seating, and beautiful pendant lights. The kitchen overlooks the living and dining area/the Great Room with custom feature wall in the living space showcasing the TV area and a sliding glass door to the backyard is just off of the dining area. All 3 bedrooms have carpet flooring. The large primary suite sits on one end of the home and has a private ensuite with dual sink vanity, soaking tub, a separate shower, and a large walk-in closet. The 2 secondary bedrooms are located on the opposite side of the home just off of the entry hall. There is a full-size hall bathroom for the secondary bedrooms and guests to share, and an indoor laundry room completes this home's floorplan. Enjoy the low maintenance backyard with concrete pa
Location
State CA
County San Bernardino
Area 686 - Ontario
Rooms
Dining Room Breakfast Bar, Other
Kitchen Dishwasher, Garbage Disposal, Hood Over Range, Microwave, Pantry, Oven Range, Oven - Gas
Interior
Heating Other, Solar, Central Forced Air
Cooling Central AC, Other
Fireplaces Type None
Laundry Gas Hookup, 30
Exterior
Parking Features Private / Exclusive, Garage, Other, Side By Side
Garage Spaces 2.0
Fence Other, 3
Pool 31, None
Utilities Available Electricity - On Site
View Local/Neighborhood
Roof Type Tile
Building
Story One Story
Water Other, District - Public
Architectural Style Contemporary, Mediterranean
Others
Tax ID 0218272010000
Special Listing Condition Not Applicable
Read Less
Want to know what your home might be worth? Contact us for a FREE valuation!

Our team is ready to help you sell your home for the highest possible price ASAP

© 2024 MLSListings Inc. All rights reserved.
Bought with Richard Valderrama Calle





