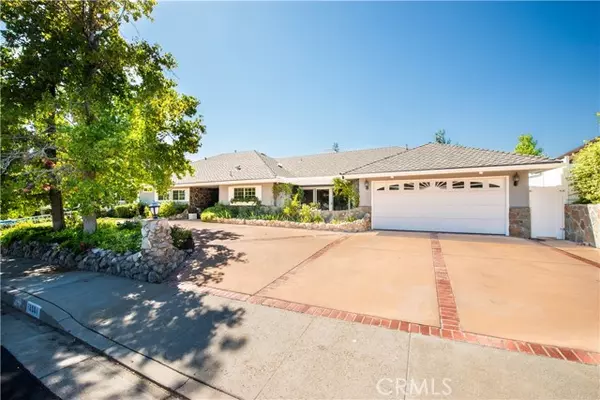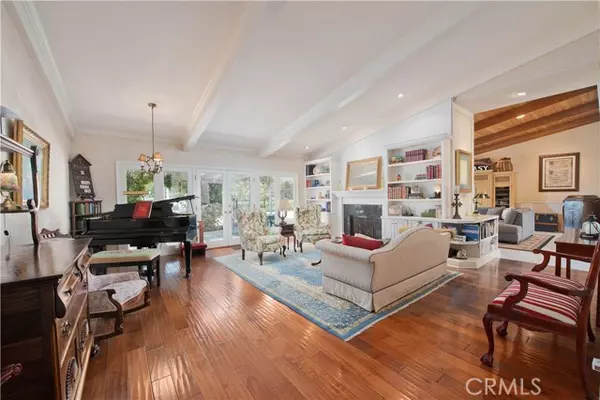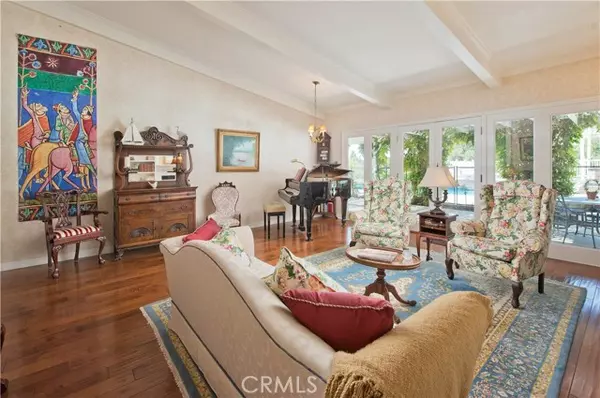Bought with David Zakaryan • Pinnacle Estate Properties
$1,659,000
$1,649,000
0.6%For more information regarding the value of a property, please contact us for a free consultation.
12501 Nedra Drive Granada Hills (los Angeles), CA 91344
6 Beds
4 Baths
3,549 SqFt
Key Details
Sold Price $1,659,000
Property Type Single Family Home
Sub Type Detached
Listing Status Sold
Purchase Type For Sale
Square Footage 3,549 sqft
Price per Sqft $467
MLS Listing ID CRSR24209438
Sold Date 12/13/24
Bedrooms 6
Full Baths 4
HOA Y/N No
Originating Board Datashare California Regional
Year Built 1964
Lot Size 0.414 Acres
Property Description
Discover the perfect blend of luxury and comfort in this expansive 6-bedroom, 3549 sq ft single story estate, nestled in the serene and sought after Knollwood Country Club Estates area. Tucked away on a quiet horseshoe street backing to the scenic Knollwood Golf Course, this home offers both privacy and convenience. As you approach, the pristine landscaping, circular driveway, charming front courtyard, and inviting porch create an immediate sense of warmth and elegance. Step inside to find two grand living and family rooms adorned with double fireplaces and vaulted ceilings that enhance the open feel. Oversized French doors and glass sliders frame picturesque views of the entertainers’ backyard, seamlessly blending indoor and outdoor spaces. The dining room opens up to the tranquil front patio, which adds an extra special touch. The large updated kitchen features a center island, stainless steel appliances, ample storage, and a cozy eating area, making it the heart of the home. Designed for versatility, the home includes a separate wing with two bedrooms and a remodeled bathroom, ideal for generational living. The remaining four bedrooms are located on the other end of the home. The spacious primary suite is a retreat in itself with a fireplace, glass slider to rear yard, doubl
Location
State CA
County Los Angeles
Interior
Heating Central
Cooling Ceiling Fan(s), Central Air, Other
Flooring Tile, Wood
Fireplaces Type Family Room, Living Room
Fireplace Yes
Window Features Double Pane Windows,Screens
Appliance Dishwasher, Disposal, Gas Range, Microwave
Laundry In Garage
Exterior
Garage Spaces 2.0
Pool In Ground
View Golf Course, Hills, Valley
Private Pool true
Building
Lot Description Adj To/On Golf Course
Story 1
Water Public
Architectural Style Traditional
Schools
School District Los Angeles Unified
Read Less
Want to know what your home might be worth? Contact us for a FREE valuation!

Our team is ready to help you sell your home for the highest possible price ASAP

© 2024 BEAR, CCAR, bridgeMLS. This information is deemed reliable but not verified or guaranteed. This information is being provided by the Bay East MLS or Contra Costa MLS or bridgeMLS. The listings presented here may or may not be listed by the Broker/Agent operating this website.





