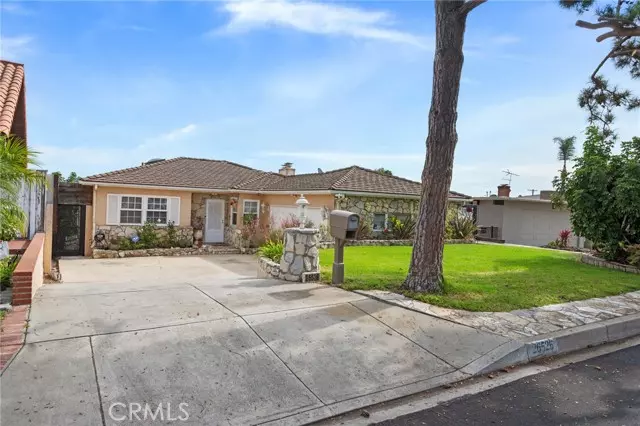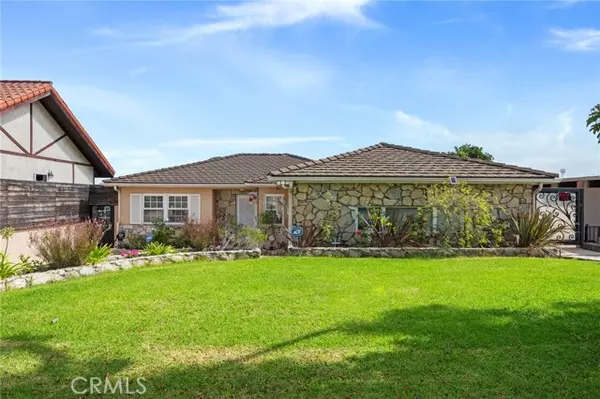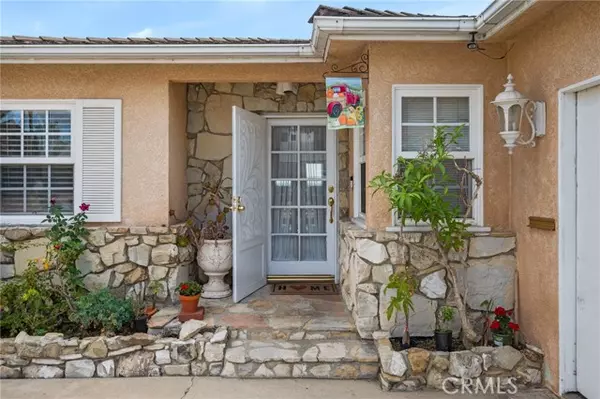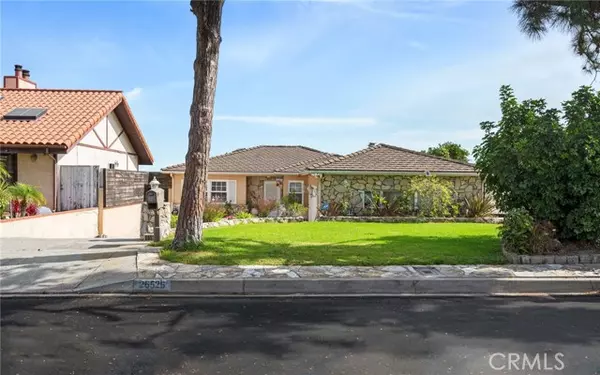$1,025,000
$1,159,000
11.6%For more information regarding the value of a property, please contact us for a free consultation.
26526 Athena AVE Harbor City, CA 90710
3 Beds
3 Baths
2,074 SqFt
Key Details
Sold Price $1,025,000
Property Type Single Family Home
Sub Type Single Family Home
Listing Status Sold
Purchase Type For Sale
Square Footage 2,074 sqft
Price per Sqft $494
MLS Listing ID CRSB24214001
Sold Date 12/10/24
Style Other,Traditional
Bedrooms 3
Full Baths 3
Originating Board California Regional MLS
Year Built 1955
Lot Size 5,979 Sqft
Property Description
Step into this Harbor Pines charmer boasting over 2000 sqft of living space, this spacious home greets you with breathtaking harbor and Long Beach views. The kitchen features stainless steel appliances and elegant laminate countertops, seamlessly opening to a spacious dining area-perfect for enjoying the panoramic scenery. The large living room is a cozy haven, complete with a gas fireplace framed by marble accents. An abundance of windows and sliders fill the space with natural light and open to the patio, ideal for year-round al fresco dining. Both bedrooms on the main level come with their own private ensuite baths, offering comfort and privacy. On the lower level, you'll find brand-new carpet, a welcoming family room with a second gas fireplace, a third bedroom, and a third full bath. This versatile space can be transformed into a family entertainment area with a bar or serve as a private living quarters with its own kitchenette-perfect for extended family or a grown child seeking independence. This level also offers captivating views of the harbor and Long Beach. Step out to the lower patio, where you can relax by the fire pit and soak in the surroundings. As you walk further, you'll discover the large 15x34 pool, adorned with stone - perfect for poolside entertaining and lo
Location
State CA
County Los Angeles
Area 124 - Harbor City
Zoning LAR1
Rooms
Family Room Other
Dining Room Formal Dining Room, In Kitchen
Kitchen Microwave, Oven Range - Gas, Refrigerator
Interior
Heating Central Forced Air
Cooling None
Fireplaces Type Family Room, Living Room
Laundry In Garage
Exterior
Parking Features Garage, Other
Garage Spaces 2.0
Fence Other, Wood
Pool Pool - In Ground, 31, Pool - Yes
View Golf Course, Bridge , Hills, Marina, Local/Neighborhood, Panoramic, 31, City Lights
Roof Type Shingle
Building
Water District - Public
Architectural Style Other, Traditional
Others
Tax ID 7411025018
Special Listing Condition Not Applicable
Read Less
Want to know what your home might be worth? Contact us for a FREE valuation!

Our team is ready to help you sell your home for the highest possible price ASAP

© 2024 MLSListings Inc. All rights reserved.
Bought with Fred DiBernardo





