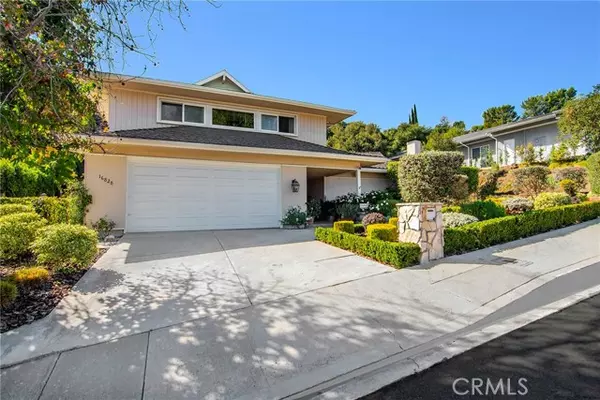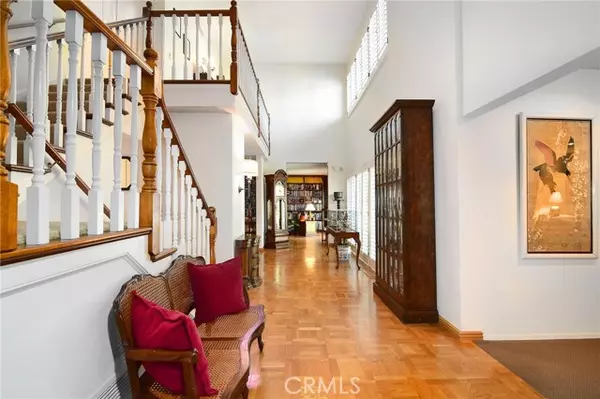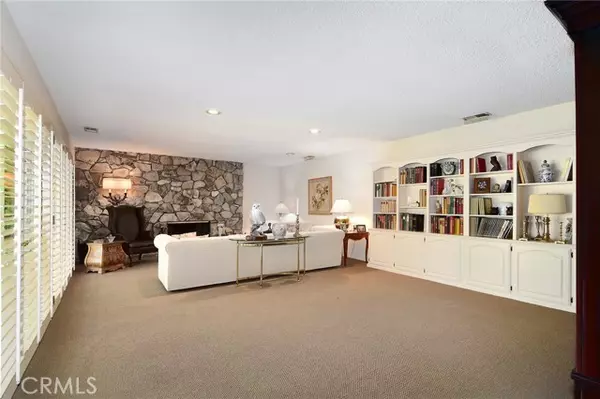$2,285,000
$2,299,000
0.6%For more information regarding the value of a property, please contact us for a free consultation.
16828 Ivyside PL Encino, CA 91436
4 Beds
3.5 Baths
3,330 SqFt
Key Details
Sold Price $2,285,000
Property Type Single Family Home
Sub Type Single Family Home
Listing Status Sold
Purchase Type For Sale
Square Footage 3,330 sqft
Price per Sqft $686
MLS Listing ID CRSR24229401
Sold Date 12/17/24
Style Traditional
Bedrooms 4
Full Baths 3
Half Baths 1
Originating Board California Regional MLS
Year Built 1963
Lot Size 0.279 Acres
Property Description
For over half a century, this warm wonderful home nestled "South of Blvd" within the serene hills of Encino has been a cherished family hub filled with laughter, love & lifetime of memories to hold dear. Come harness all it's positive energy to write your own story. Professional landscaping creates a picture perfect first impression. Inside, discover soaring ceilings & beautiful parquet wood flooring. Large living room features a distinct stone fireplace. Family room with wet-bar leads to a ¾ bath offering rear yard access for ideal pool use. Light & bright kitchen with newer double-oven affords a sizable bay-window capturing the rich surroundings. Spacious formal dining room & powder bath complete the lower level. Upstairs, your primary retreat offers custom built-ins, private bath with separate tub/shower & a large window overlooking these beautiful grounds. In addition, a unique transformation of the 4th bedroom provides a massive walk-in closet. Two front bedrooms enjoy stellar views of partial valley lights, majestic mountains & all the natural splendor that surrounds. Newer windows & sliders further enhance. Outside, sprawling lush rear grounds featuring covered dining/entertaining, incredible foliage & a refreshing pool awaits. Sought-after locale delivers Lanai Road eleme
Location
State CA
County Los Angeles
Area Enc - Encino
Zoning LARE15
Rooms
Family Room Separate Family Room
Dining Room Formal Dining Room, In Kitchen
Kitchen Oven Range - Gas, Oven - Electric
Interior
Heating Central Forced Air
Cooling Central AC
Fireplaces Type Living Room
Laundry In Garage
Exterior
Parking Features Garage
Garage Spaces 2.0
Pool Pool - Yes
View Local/Neighborhood, Forest / Woods, City Lights
Roof Type Composition
Building
Lot Description Grade - Level
Water District - Public
Architectural Style Traditional
Others
Tax ID 2287005027
Special Listing Condition Not Applicable
Read Less
Want to know what your home might be worth? Contact us for a FREE valuation!

Our team is ready to help you sell your home for the highest possible price ASAP

© 2024 MLSListings Inc. All rights reserved.
Bought with Errin Riley





