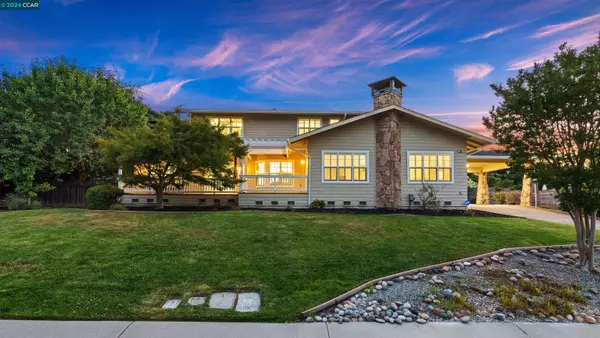$2,810,000
$2,995,000
6.2%For more information regarding the value of a property, please contact us for a free consultation.
108 Oak Rd Orinda, CA 94563
4 Beds
3 Baths
3,377 SqFt
Key Details
Sold Price $2,810,000
Property Type Single Family Home
Sub Type Single Family Home
Listing Status Sold
Purchase Type For Sale
Square Footage 3,377 sqft
Price per Sqft $832
MLS Listing ID CC41065318
Sold Date 12/17/24
Style Traditional
Bedrooms 4
Full Baths 3
Originating Board Contra Costa Association of Realtors
Year Built 2000
Lot Size 0.540 Acres
Property Description
Orinda Gem! Built in 2000 and nestled in one of Orinda's more recently built, close to town neighborhoods. This bright spacious home has everything you are looking for. With 4 bedrooms plus office, 3 baths, 3377 square feet with sparkling pool/spa and a three car garage, all on an expansive .54 acre parcel with Mt. Diablo views. Open concept living and dining room, features 10-foot vaulted ceilings and abundant windows, creating an airy and inviting ambiance. Chef's kitchen with quartz countertops and top of the line Viking & Sub-Zero appliances blends seamlessly with the large family room. A luxurious primary suite with attached office, spa sized bath and a large walk-in closet with built-ins. The private, sunny fenced backyard patio with pool and spa, right off the family room, is ideal for entertaining. Just minutes away from 12 years of Orinda's top-rated schools, Hwy 24, BART and shopping makes this the prefect blend of convenience, luxury and privacy
Location
State CA
County Contra Costa
Area Other Area
Rooms
Family Room Separate Family Room
Dining Room Dining Area
Kitchen Countertop - Stone, Dishwasher, Breakfast Bar, Island, Kitchen/Family Room Combo, Oven - Double, Pantry, Oven Range - Gas, Cooktop - Electric, Refrigerator, Updated
Interior
Heating Heating - 2+ Zones
Cooling Multi-Zone
Flooring Tile
Fireplaces Type Family Room, Living Room
Laundry 220 Volt Outlet, In Laundry Room, Washer, Dryer
Exterior
Exterior Feature Siding - Wood
Parking Features Attached Garage, Garage, Gate / Door Opener, Guest / Visitor Parking, Parking Space(s)
Garage Spaces 3.0
Pool Pool - Gunite, Pool - In Ground, Spa / Hot Tub
Roof Type Composition
Building
Lot Description Other
Story Two Story
Sewer Sewer - Public
Water Public
Architectural Style Traditional
Others
Tax ID 273-094-002-6
Special Listing Condition Not Applicable
Read Less
Want to know what your home might be worth? Contact us for a FREE valuation!

Our team is ready to help you sell your home for the highest possible price ASAP

© 2025 MLSListings Inc. All rights reserved.
Bought with Amir Nurani





