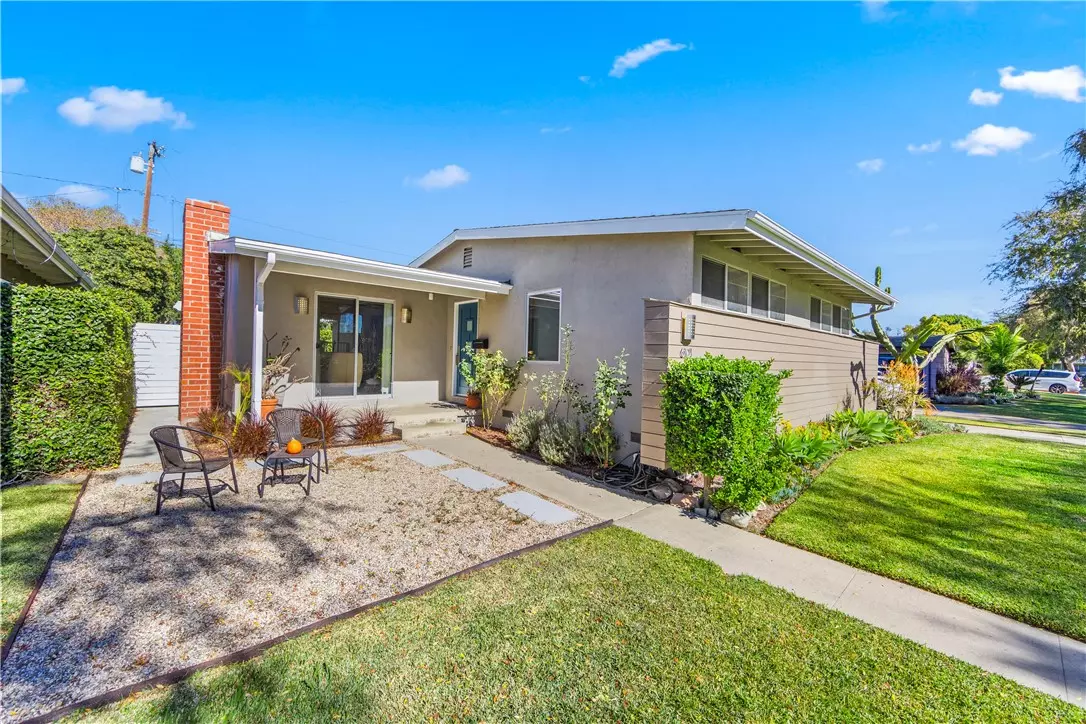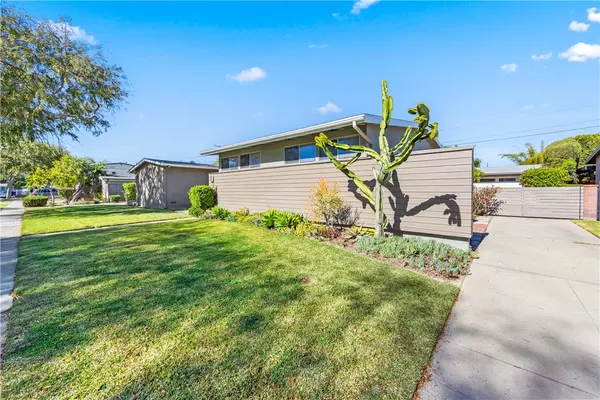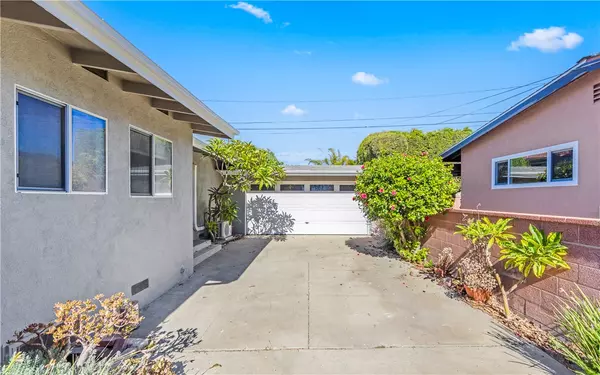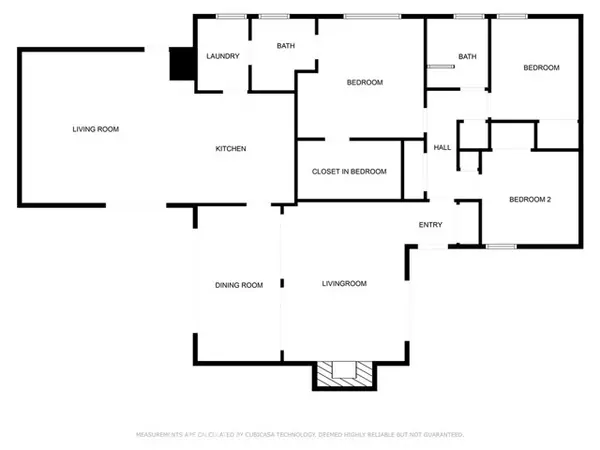$1,125,000
$1,145,000
1.7%For more information regarding the value of a property, please contact us for a free consultation.
6101 E Benmore ST Long Beach, CA 90815
3 Beds
2 Baths
1,723 SqFt
Key Details
Sold Price $1,125,000
Property Type Single Family Home
Sub Type Single Family Home
Listing Status Sold
Purchase Type For Sale
Square Footage 1,723 sqft
Price per Sqft $652
MLS Listing ID CRPW24188699
Sold Date 12/17/24
Bedrooms 3
Full Baths 2
Originating Board California Regional MLS
Year Built 1954
Lot Size 6,029 Sqft
Property Description
Homes in this neighborhood don't come up for sale very often, so this is your chance to own a lovely 3 bedroom/2 bath pool home on a quiet tree lined street, all within easy walking distance to schools, shops and restaurants. Natural light pours in through the ample windows and skylights. There are charming patios in the front and back that enhance the indoor/outdoor living feel of this mid century modern home. The driveway has lots of parking and there is also a detached garage with a workshop. Delightful interior features include original red oak floors, custom fireplace, premium appliances, tons of storage including a large walk-in closet in the primary bedroom suite.. There is Central Air, a pool and spa recently updated, and a family room that opens to the kitchen and patio with indoor/outdoor slate flooring. This home has a warm, laid back vibe. A great home for entertaining and living the California lifestyle!
Location
State CA
County Los Angeles
Area 34 - Los Altos, X-100
Zoning LBR1N
Rooms
Family Room Other
Dining Room Breakfast Bar, Formal Dining Room
Kitchen Dishwasher, Hood Over Range, Microwave, Oven Range - Gas, Refrigerator
Interior
Heating Central Forced Air
Cooling Central AC
Fireplaces Type Gas Burning, Living Room
Laundry In Laundry Room, Other
Exterior
Parking Features Garage
Pool Pool - Yes, Spa - Private
View Local/Neighborhood, 31
Roof Type Composition
Building
Lot Description Grade - Level
Story One Story
Foundation Raised
Water District - Public
Others
Tax ID 7228004015
Special Listing Condition Not Applicable
Read Less
Want to know what your home might be worth? Contact us for a FREE valuation!

Our team is ready to help you sell your home for the highest possible price ASAP

© 2024 MLSListings Inc. All rights reserved.
Bought with Javier Rodriguez





