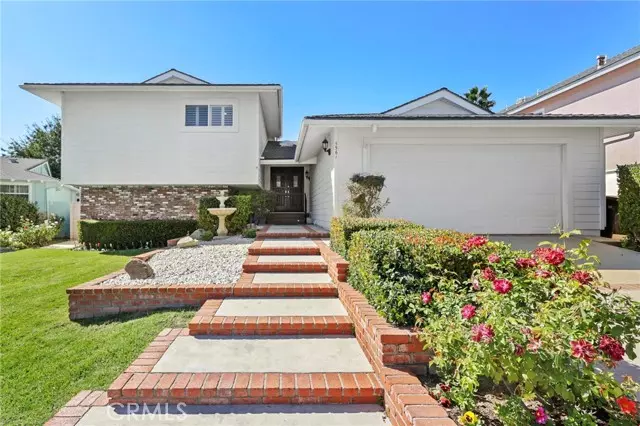Bought with David Crispel • Premier Realty Associates
$1,225,000
$1,325,000
7.5%For more information regarding the value of a property, please contact us for a free consultation.
5561 Rainbow Crest Drive Agoura Hills, CA 91301
4 Beds
3 Baths
2,491 SqFt
Key Details
Sold Price $1,225,000
Property Type Single Family Home
Sub Type Detached
Listing Status Sold
Purchase Type For Sale
Square Footage 2,491 sqft
Price per Sqft $491
MLS Listing ID CRWS24226854
Sold Date 12/17/24
Bedrooms 4
Full Baths 3
HOA Y/N No
Originating Board Datashare California Regional
Year Built 1966
Lot Size 6,881 Sqft
Property Description
Lovely Multi-Level Home in a very Desirable, Quiet Lake Lindoro Neighborhood! The Large Formal Entry with Skylight and Openness Welcomes You to the Spacious Living Room with Cathedral Ceilings, Brick Fireplace, Wood Floors and a View of the Mountains. The Light & Bright Kitchen with Garden Window and Built-Ins; Breakfast Area with Skylight and the Formal Dining Room are to your Right of the Entry with Direct Access from the Double Attached Garage into the Kitchen and a Sliding Glass Door from the Dining Room to the Back Patio. To the left of the Entry, we go down a few steps to the Large Family Room with a Wet Bar and Sliding Glass Door Access to the Back Yard - what a GREAT room for Indoor/Outdoor Entertaining! This Level also has the Laundry Hook-Ups, a 3/4 Bath and a Bedroom. Going Upstairs from the Entry, we find three additional Bedrooms, including the Primary Suite which overlooks the Back View and has a 3/4 Bath with Dressing Table. There's also a Full Bath in the Hall that services Bedrooms Three and Four. The Private Backyard has a View and Many Seating Areas as well as Grass and Planted spaces. You will see yourself spending many days/evenings in this Backyard! Freshly Painted, Located within the Las Virgenes School District, close to Reyes Adobe Park, Shopping, Transpo
Location
State CA
County Los Angeles
Interior
Heating Central
Cooling Central Air
Flooring Laminate, Tile, Vinyl, Wood
Fireplaces Type Living Room
Fireplace Yes
Window Features Double Pane Windows
Appliance Dishwasher, Disposal, Gas Range
Laundry Other, Inside
Exterior
Garage Spaces 2.0
Pool None
View Hills, Mountain(s)
Private Pool false
Building
Lot Description Street Light(s), Landscape Misc
Story 2
Water Public
Architectural Style Mid Century Modern
Schools
School District Las Virgenes Unified
Read Less
Want to know what your home might be worth? Contact us for a FREE valuation!

Our team is ready to help you sell your home for the highest possible price ASAP

© 2025 BEAR, CCAR, bridgeMLS. This information is deemed reliable but not verified or guaranteed. This information is being provided by the Bay East MLS or Contra Costa MLS or bridgeMLS. The listings presented here may or may not be listed by the Broker/Agent operating this website.

