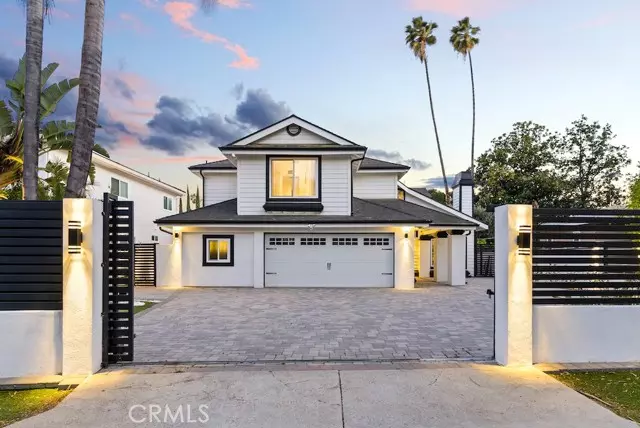Bought with Elizabeth Marquart • RE/MAX ESTATE PROPERTIES
$2,575,000
$2,645,000
2.6%For more information regarding the value of a property, please contact us for a free consultation.
13916 Valleyheart Drive Sherman Oaks, CA 91423
6 Beds
5 Baths
3,578 SqFt
Key Details
Sold Price $2,575,000
Property Type Single Family Home
Sub Type Detached
Listing Status Sold
Purchase Type For Sale
Square Footage 3,578 sqft
Price per Sqft $719
MLS Listing ID CRSR24225112
Sold Date 12/18/24
Bedrooms 6
Full Baths 4
HOA Y/N No
Originating Board Datashare California Regional
Year Built 1987
Lot Size 9,835 Sqft
Property Description
Welcome to an exceptional Cape Cod-inspired luxury residence in Sherman Oaks, blending sophistication and modern convenience. This stunning home features 3,578 sq.ft. of carefully crafted living space on a spacious 9,835 sq.ft. lot, with 6 bedrooms, 4.5 bathrooms, and a newly constructed 600 sq.ft. ADU perfect for guests, an office, or a private gym. A junior master suite on the main level, complete with a separate entrance, adds versatility to this remarkable property. Upon entry, you’re welcomed into a grand two-story formal living and dining area with soaring ceilings, recessed lighting, and a custom wet bar, all bathed in natural light from new windows throughout the home. The upper level features 4 additional bedrooms, including a luxurious primary suite with a cozy fireplace, dual walk-in closets, and a spa-like bathroom complete with a jetted tub, walk-in shower, dual toilets, and a bidet ,your own private sanctuary. In the heart of the home, the recently renovated gourmet kitchen features premium Thermador appliances, elegant granite countertops, and a spacious pantry, all complemented by a cozy breakfast nook. This area flows seamlessly into a lush backyard retreat that redefines California outdoor living. Enjoy an oversized heated saltwater pool with a new spa and a f
Location
State CA
County Los Angeles
Interior
Heating Central
Cooling Ceiling Fan(s), Central Air
Flooring Tile, Wood
Fireplaces Type Family Room, Living Room, Other
Fireplace Yes
Window Features Double Pane Windows
Appliance Dishwasher, Disposal, Gas Range, Microwave, Range, Refrigerator, Self Cleaning Oven, Water Filter System, Electric Water Heater, Gas Water Heater, Solar Hot Water, Tankless Water Heater, ENERGY STAR Qualified Appliances
Laundry Gas Dryer Hookup, Laundry Room, Other, Inside
Exterior
Garage Spaces 2.0
Pool In Ground, Solar Heat, Spa
View Trees/Woods, Other
Handicap Access Other
Private Pool true
Building
Lot Description Street Light(s), Landscape Misc
Story 2
Water Public
Architectural Style Cape Cod, Traditional
Schools
School District Los Angeles Unified
Read Less
Want to know what your home might be worth? Contact us for a FREE valuation!

Our team is ready to help you sell your home for the highest possible price ASAP

© 2024 BEAR, CCAR, bridgeMLS. This information is deemed reliable but not verified or guaranteed. This information is being provided by the Bay East MLS or Contra Costa MLS or bridgeMLS. The listings presented here may or may not be listed by the Broker/Agent operating this website.

