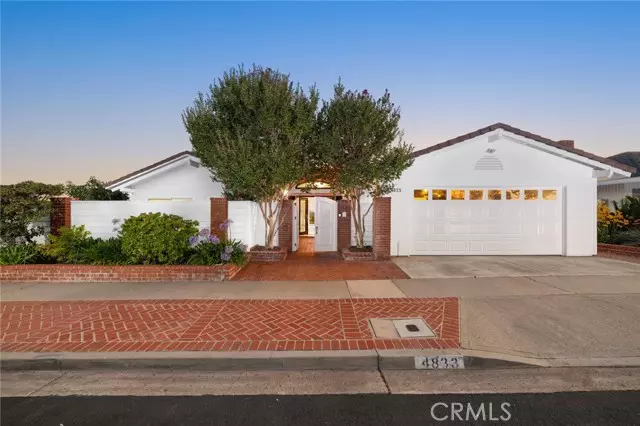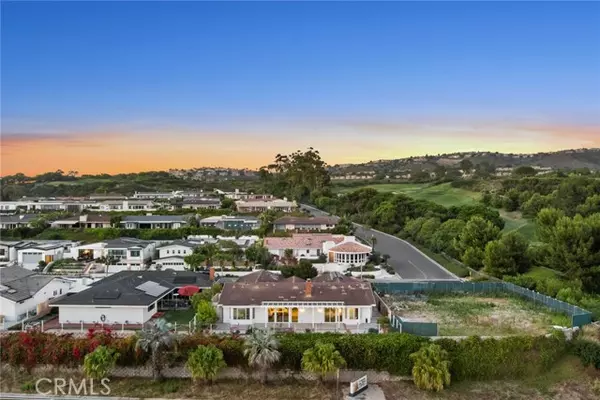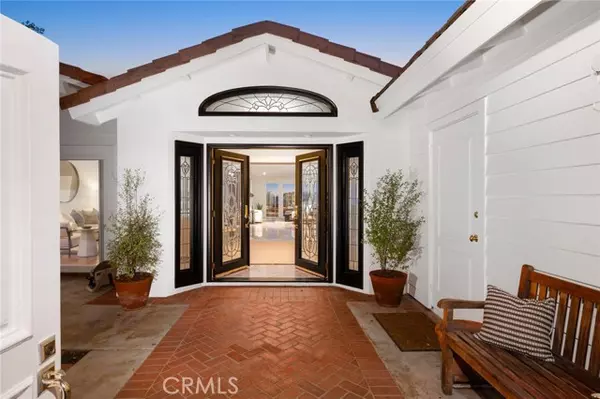$4,600,000
$4,949,000
7.1%For more information regarding the value of a property, please contact us for a free consultation.
4833 Cortland DR Corona Del Mar, CA 92625
3 Beds
2 Baths
2,841 SqFt
Key Details
Sold Price $4,600,000
Property Type Single Family Home
Sub Type Single Family Home
Listing Status Sold
Purchase Type For Sale
Square Footage 2,841 sqft
Price per Sqft $1,619
MLS Listing ID CRNP24145989
Sold Date 12/18/24
Bedrooms 3
Full Baths 2
HOA Fees $175/mo
Originating Board California Regional MLS
Year Built 1964
Lot Size 8,700 Sqft
Property Description
$746K PRICE REDUCTION!! Located in the highly desirable Cameo Highlands area of Corona del Mar, 4833 Cortland Drive presents an opportunity to reside with access to private beaches, Pelican Hill's renowned golf course and dining, top-rated schools, and close proximity to Corona del Mar village. Expertly sited on an 8,700 square foot lot, this single-story residence exemplifies coastal living at its finest. Step into the secluded front courtyard bordered by raised brick planters that extend to the expansive back patio boasting views of the ocean and Catalina Island. Spanning approximately 2,900 square feet, this 3-bedroom, 2-bathroom home offers multiple areas for relaxing and entertaining in one of the most coveted neighborhoods in the area. A bright formal dining room and spacious living area with high ceilings, large windows and a sliding door greet you as you enter. Make way to the kitchen, adjacent breakfast nook, and family room complete with built-in cabinetry, vaulted ceilings and access to the front patio. The primary suite provides a tranquil space featuring high ceilings, an en-suite bathroom with a walk-in shower, and sliding doors for convenience to the back terrace. Enjoy the amenities of luxury living in Corona del Mar near world-class restaurants, boutique shopping
Location
State CA
County Orange
Area Cs - Corona Del Mar - Spyglass
Rooms
Family Room Other
Dining Room Formal Dining Room, In Kitchen, Other
Kitchen Dishwasher, Garbage Disposal, Microwave, Other, Refrigerator
Interior
Heating Central Forced Air
Cooling None
Fireplaces Type Living Room, Primary Bedroom
Laundry In Laundry Room, Other
Exterior
Parking Features Garage, Other
Garage Spaces 2.0
Pool None
View Other, City Lights
Roof Type Tile,Concrete
Building
Lot Description Grade - Level
Story One Story
Water District - Public
Others
Tax ID 47507105
Read Less
Want to know what your home might be worth? Contact us for a FREE valuation!

Our team is ready to help you sell your home for the highest possible price ASAP

© 2025 MLSListings Inc. All rights reserved.
Bought with Melanie Kermode





