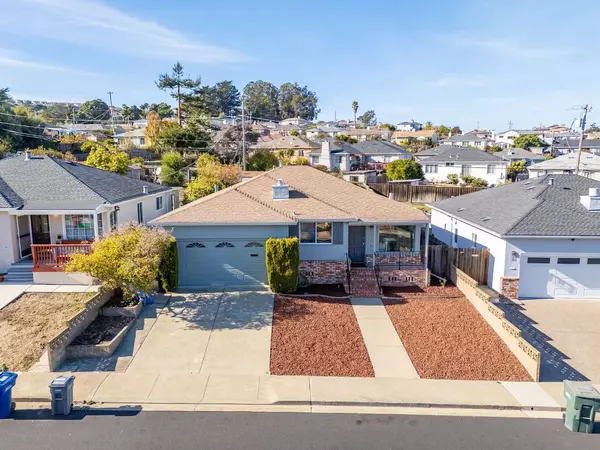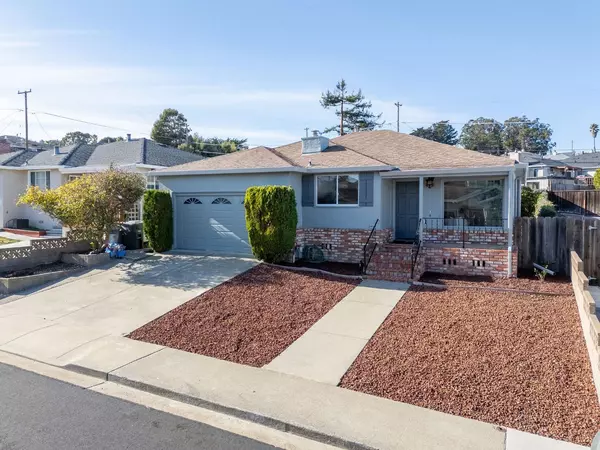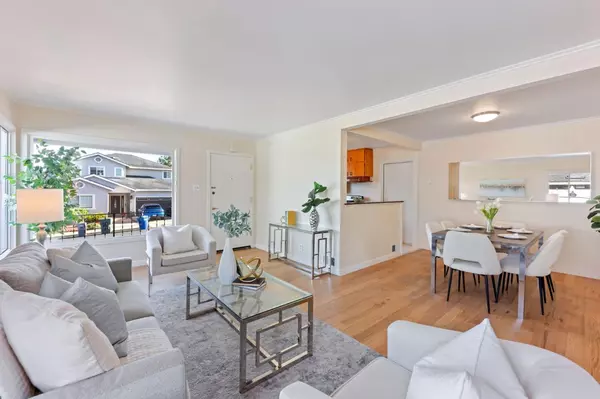$1,215,000
$988,000
23.0%For more information regarding the value of a property, please contact us for a free consultation.
420 Briarwood DR South San Francisco, CA 94080
3 Beds
2 Baths
1,100 SqFt
Key Details
Sold Price $1,215,000
Property Type Single Family Home
Sub Type Single Family Home
Listing Status Sold
Purchase Type For Sale
Square Footage 1,100 sqft
Price per Sqft $1,104
MLS Listing ID ML81986653
Sold Date 12/18/24
Bedrooms 3
Full Baths 2
Year Built 1950
Lot Size 6,292 Sqft
Property Description
Located in the desirable Brentwood neighborhood of South San Francisco, this charming home offers both comfort and convenience. A mile away, enjoy shopping and dining at The Shops at Tanforan (Mall) and San Bruno Towne Center. Nearby schools, including South San Francisco High and Saint Veronica Catholic, make this ideal for families. Commuters benefit from easy access to major highways, with the 380 Freeway just over a mile away, linking to the 280 and 101 Freeways. The Bart station can be found behind Tanforan Mall. Brentwood Park is a two-minute walk and offers a playground, basketball and tennis courts, and a baseball field. Costco, YouTube HQ, and SFO are also nearby. Inside, an open floor plan with large windows fills the space with natural light, highlighting beautiful hardwood floors. The spacious living and dining areas are connected, perfect for gatherings, and the kitchen includes ample cabinets, a breakfast bar, and garage access. The home offers three bedrooms and two baths, including a primary suite with an en-suite bathroom. The other bedrooms share a full bath. Outside, enjoy a large patio and garden with fruit trees and a shed, ideal for relaxing or entertaining. 420 Briarwood Drive is move-in-ready, offering a prime blend of comfort, style, and practicality.
Location
State CA
County San Mateo
Area Brentwood
Zoning R10006
Rooms
Family Room No Family Room
Dining Room Breakfast Bar, Dining Area in Living Room
Kitchen Dishwasher, Freezer, Hood Over Range, Oven Range - Electric, Refrigerator
Interior
Heating Central Forced Air
Cooling None
Flooring Hardwood
Laundry In Garage
Exterior
Exterior Feature Back Yard, Balcony / Patio, Storage Shed / Structure
Parking Features Attached Garage
Garage Spaces 2.0
Utilities Available Public Utilities
Roof Type Composition,Shingle
Building
Foundation Concrete Perimeter and Slab
Sewer Sewer - Public
Water Public
Others
Tax ID 013-155-210
Horse Property No
Special Listing Condition Not Applicable
Read Less
Want to know what your home might be worth? Contact us for a FREE valuation!

Our team is ready to help you sell your home for the highest possible price ASAP

© 2024 MLSListings Inc. All rights reserved.
Bought with John Sayage • Compass






