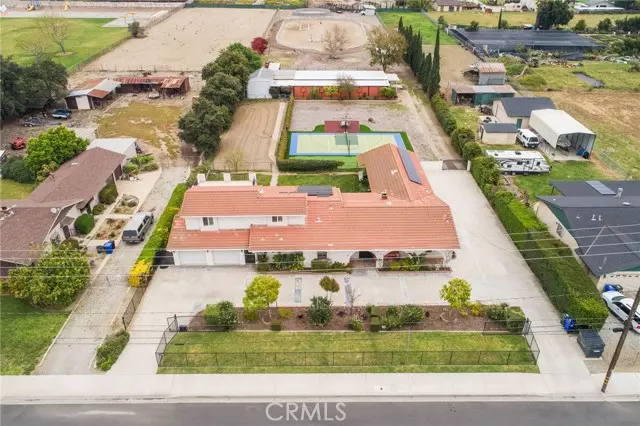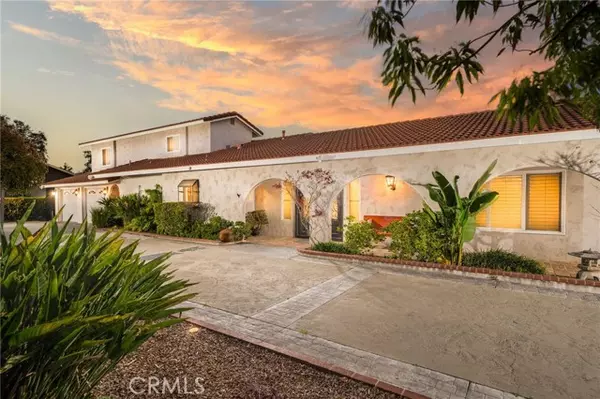$1,550,000
$1,599,990
3.1%For more information regarding the value of a property, please contact us for a free consultation.
11225 Vernon AVE Ontario, CA 91762
5 Beds
4 Baths
3,120 SqFt
Key Details
Sold Price $1,550,000
Property Type Single Family Home
Sub Type Single Family Home
Listing Status Sold
Purchase Type For Sale
Square Footage 3,120 sqft
Price per Sqft $496
MLS Listing ID CRCV24223329
Sold Date 12/20/24
Style Spanish
Bedrooms 5
Full Baths 4
Originating Board California Regional MLS
Year Built 1960
Lot Size 1.800 Acres
Property Description
Welcome to 11225 Vernon Ave, approx. 2 FLAT ACRES OF LAND featuring a Main House, Guest House, 5 Car Garage, PAID OFF SOLAR, Horse stalls and Horse arena, tailor-made for horse enthusiasts. DEVELOPMENT OPPORTUNITY- for those seeking to invest and build on the land, this expansive piece of property can be transformed into multiple dwellings, offering versatility and potential. Located in the unincorporated west side of Ontario, this property offers Multiple options to produce INCOME and can be DEVELOPED. Boasting 3,250 sqft of living space, the main house features 4 full bedrooms, 3 baths and an office, ensuring ample accommodation options. An additional 529-square-foot Studio/guest house with a full kitchen, closet space, and a spacious bathroom with a walk-in shower adds versatility, perfect for multi-generational families or extra rental income. Character abounds throughout the home, showcased by custom tile and wood flooring, a game room, and a tiled deck for outdoor enjoyment. Car enthusiasts will appreciate the two separate garages-a standard 2-car garage and a larger 3-car garage-providing ample space for vehicles and storage. The custom 8-stall breezeway barn is a haven for horses (Produce income by boarding multiple horses/convert to dog care facility/agility training) fe
Location
State CA
County San Bernardino
Area 686 - Ontario
Zoning RS-1
Rooms
Dining Room Breakfast Bar, Formal Dining Room
Kitchen Dishwasher, Garbage Disposal, Hood Over Range, Other, Refrigerator, Oven - Electric
Interior
Heating Central Forced Air, Fireplace
Cooling Central AC
Fireplaces Type Living Room
Laundry In Laundry Room, Other
Exterior
Parking Features Private / Exclusive, Garage, Gate / Door Opener, RV Access, Other, Room for Oversized Vehicle
Garage Spaces 5.0
Fence 22, Chain Link
Pool 31, None
View Hills, Local/Neighborhood
Roof Type Tile
Building
Lot Description Grade - Level, Farm Animals (Permitted)
Story One Story
Foundation Raised, Concrete Slab
Water Heater - Gas, District - Public
Architectural Style Spanish
Others
Tax ID 1011601140000
Special Listing Condition Not Applicable
Read Less
Want to know what your home might be worth? Contact us for a FREE valuation!

Our team is ready to help you sell your home for the highest possible price ASAP

© 2024 MLSListings Inc. All rights reserved.
Bought with Pak Leung





