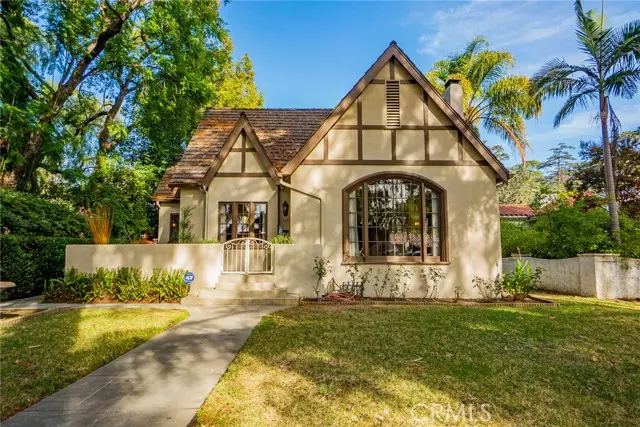Bought with Matthew Restrepo • JAMIL ALAM, BROKER
$785,000
$725,000
8.3%For more information regarding the value of a property, please contact us for a free consultation.
127 E 4th Street Ontario, CA 91764
3 Beds
2 Baths
1,950 SqFt
Key Details
Sold Price $785,000
Property Type Single Family Home
Sub Type Detached
Listing Status Sold
Purchase Type For Sale
Square Footage 1,950 sqft
Price per Sqft $402
MLS Listing ID CRCV24219815
Sold Date 12/20/24
Bedrooms 3
Full Baths 2
HOA Y/N No
Originating Board Datashare California Regional
Year Built 1928
Lot Size 6,375 Sqft
Property Description
The Harry W. Fredrickson House, built in 1928, is a beautifully preserved example of Tudor Revival architecture. Originally owned by local optometrist Harry Fredrickson, who lived there until at least 1951, the home is uniquely designed with an irregular floor plan and a striking, steeply pitched, multi-gabled roof of wood shakes. Distinctive architectural details include exposed eaves, stucco siding, and elegant half-timbering. All original multi-pane wood windows remain intact, highlighted by an arched, multi-pane window on the main facade. Cement steps lead to a small, open porch and a deeply recessed arched entry door framed by unique concrete trim. Copper plumbing, electrical updated from original, Central air & heating w/ HEPA air filter system. Beautiful Oak Hardwood floors, many original features including the original milk chute (milk door) that was once used to deliver fresh milk and perishables. One of the BEST ever ORIGINAL bathrooms. The current owner purchased the home in 2007, along with a Mills Act contract established in 2004. Under this contract, numerous improvements were made, including exterior painting, landscaping, new fencing and porch gates, refinishing of the original hardwood floors, and repairs to windows and screens—all completed by 2016. Additional
Location
State CA
County San Bernardino
Interior
Heating Central
Cooling Ceiling Fan(s), Central Air
Flooring Wood
Fireplaces Type Gas, Living Room, Wood Burning
Fireplace Yes
Appliance Gas Range, Microwave, Gas Water Heater
Laundry Laundry Room, In Kitchen, Inside
Exterior
Garage Spaces 2.0
Pool None
Amenities Available Park
View Trees/Woods, Other
Handicap Access None
Private Pool false
Building
Lot Description Other, Street Light(s), Landscape Misc
Story 1
Foundation Raised
Water Public
Architectural Style Tudor
Schools
School District Chaffey Joint Union High
Read Less
Want to know what your home might be worth? Contact us for a FREE valuation!

Our team is ready to help you sell your home for the highest possible price ASAP

© 2024 BEAR, CCAR, bridgeMLS. This information is deemed reliable but not verified or guaranteed. This information is being provided by the Bay East MLS or Contra Costa MLS or bridgeMLS. The listings presented here may or may not be listed by the Broker/Agent operating this website.

