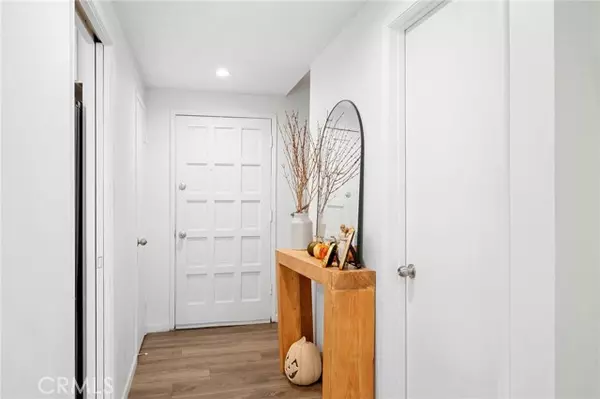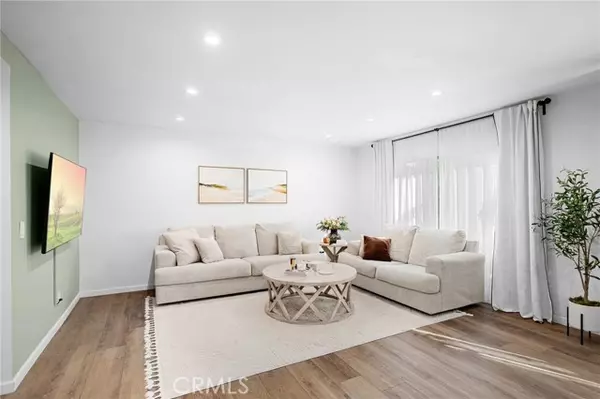$791,000
$750,000
5.5%For more information regarding the value of a property, please contact us for a free consultation.
930 Fairview AVE 11 Arcadia, CA 91007
2 Beds
1.5 Baths
1,284 SqFt
Key Details
Sold Price $791,000
Property Type Townhouse
Sub Type Townhouse
Listing Status Sold
Purchase Type For Sale
Square Footage 1,284 sqft
Price per Sqft $616
MLS Listing ID CRGD24227298
Sold Date 12/20/24
Bedrooms 2
Full Baths 1
Half Baths 1
HOA Fees $200/mo
Originating Board California Regional MLS
Year Built 1970
Lot Size 0.617 Acres
Property Description
Welcome to this turnkey townhome in the heart of Arcadia, surrounded by top-rated schools, beautiful golf courses, parks, and a diverse selection of restaurants and supermarkets. With the Westfield Santa Anita Mall just a short distance away, this residence offers an ideal blend of convenience and community. Step inside to discover a bright and inviting living area, featuring a sliding doors that leads to a spacious private patio, ideal for entertaining or simply enjoying the outdoors. The open, remodeled kitchen boasts elegant quartz countertops and convenient access from the attached one-car garage. The thoughtfully designed layout includes a remodeled powder room on the main level, while upstairs you'll find a full bathroom alongside two comfortable bedrooms. The generously sized main bedroom offers a serene corner perfect for relaxation. Additional features include a space in garage for a washer and dryer, additional covered parking with storage, quiet and safe neighborhood, and a low association fee making this unique property a fantastic opportunity for anyone looking to enjoy the best of Arcadia living.
Location
State CA
County Los Angeles
Area 605 - Arcadia
Zoning ARR3*
Rooms
Dining Room Formal Dining Room
Kitchen Dishwasher, Microwave, Oven Range - Gas
Interior
Heating Central Forced Air
Cooling Central AC
Fireplaces Type None
Laundry In Garage, 38
Exterior
Garage Spaces 2.0
Pool None
View None
Building
Sewer Sewer Available, Sewer on Bond
Water District - Public
Others
Tax ID 5783004039
Special Listing Condition Not Applicable
Read Less
Want to know what your home might be worth? Contact us for a FREE valuation!

Our team is ready to help you sell your home for the highest possible price ASAP

© 2025 MLSListings Inc. All rights reserved.
Bought with Peggy Castle





