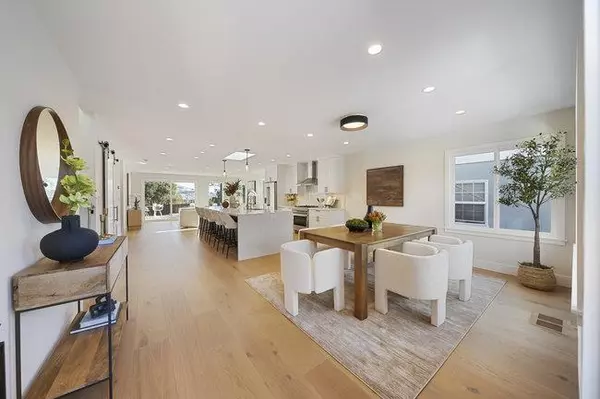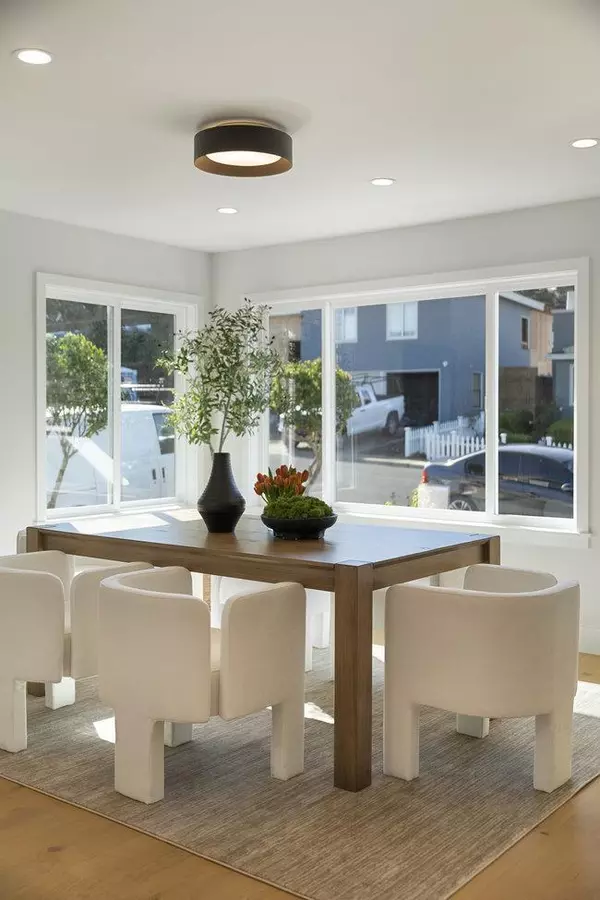$2,050,000
$1,800,000
13.9%For more information regarding the value of a property, please contact us for a free consultation.
108 Verano DR South San Francisco, CA 94080
4 Beds
3 Baths
2,382 SqFt
Key Details
Sold Price $2,050,000
Property Type Single Family Home
Sub Type Single Family Home
Listing Status Sold
Purchase Type For Sale
Square Footage 2,382 sqft
Price per Sqft $860
MLS Listing ID ML81987268
Sold Date 12/23/24
Bedrooms 4
Full Baths 3
Year Built 1951
Lot Size 5,464 Sqft
Property Description
This stunning residence has been fully remodeled with contemporary elegance, timeless design and a floor plan perfect for both family living and entertaining. Featuring a meticulously landscaped front yard and striking curb appeal. The open-concept layout creates a seamless flow with direct access to the backyard. The living, dining, and kitchen areas are a perfect blend for gatherings. The large island in the kitchen serves as both a cooking hub and a social focal point. The spacious family room, located on the garden level, is the perfect spot for relaxation and entertainment, complete with a cozy fireplace. An office and a full bath on this level provide flexibility for those working from home. The upstairs wing offers offers three generously sized bedrooms plus a luxurious primary suite with a walk-in closet and en-suite bathroom. The landscaped backyard with a patio area offers a private retreat for outdoor dining and relaxation. An attached two-car garage and a driveway provide ample parking and storage. With easy access to public transportation and major highways, this location is a commuter's dream.
Location
State CA
County San Mateo
Area Buri-Buri / Country Club
Zoning R10006
Rooms
Family Room Separate Family Room
Dining Room Dining Area
Interior
Heating Central Forced Air, Fireplace
Cooling Central AC
Fireplaces Type Family Room, Other
Laundry Other
Exterior
Parking Features Attached Garage, Enclosed
Garage Spaces 2.0
Utilities Available Individual Electric Meters, Natural Gas
Roof Type Bitumen
Building
Story 1
Foundation Concrete Perimeter
Sewer Sewer - Public
Water Other
Level or Stories 1
Others
Tax ID 010-334-260
Horse Property No
Special Listing Condition Not Applicable
Read Less
Want to know what your home might be worth? Contact us for a FREE valuation!

Our team is ready to help you sell your home for the highest possible price ASAP

© 2024 MLSListings Inc. All rights reserved.
Bought with Sternsmith Group • Compass






